Books
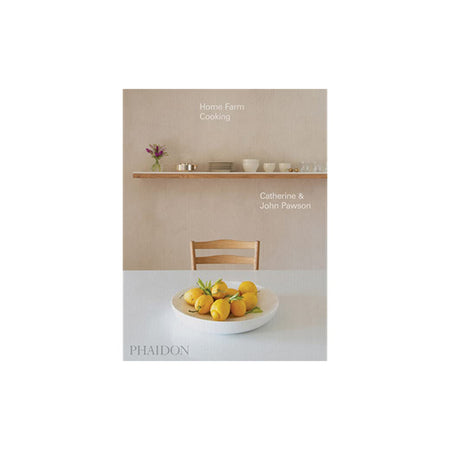
Phaidon Press
In-Stock
Regular price
$60
{"id":6561193623689,"title":"Home Farm Cooking","handle":"home-farm-cooking","description":"\u003cmeta charset=\"utf-8\"\u003e\n\u003cp\u003eA long-awaited second cookbook from celebrated architectural designer John Pawson and his wife Catherine\u003c\/p\u003e\n\u003cp\u003eHome Farm is the Pawson family's base in the heart of the English countryside. Five years in the making, the beautiful house was built to unite friends and relatives in a bucolic, simple setting. In this personal, inspiring recipe collection John and Catherine share 100 favorite dishes, all fundamental to their home-cooking — and entertaining — repertoire. The result speaks beautifully of food shared and enjoyed in a space designed to accommodate and adapt to the seasonal shift in cooking and eating.\u003c\/p\u003e\n\u003ch4 data-mce-fragment=\"1\"\u003e\u003cstrong\u003eAbout the Author\u003c\/strong\u003e\u003c\/h4\u003e\n\u003cdiv data-parent=\"#extra-info\" id=\"info2\" class=\"collapse show\"\u003e\n\u003cdiv class=\"card card-body\"\u003e\n\u003cdiv class=\"cb-summary info2\"\u003e\n\u003cp\u003eYorkshire-born John Pawson CBE is renowned for work that focuses on ways of approaching fundamental problems of space, proportion, light, and materials. His many residential and commercial interiors have included private homes, art galleries, museums, chapels, and stores around the world.\u003c\/p\u003e\n\u003cp\u003eCatherine Pawson studied at the Inchbald School of Design in London and worked at Colefax \u0026amp; Fowler, before embarking on a long-term partnership with fellow interiors specialist Juliet Byrne. \u003c\/p\u003e\n\u003c\/div\u003e\n\u003c\/div\u003e\n\u003c\/div\u003e\n\u003ch4 data-mce-fragment=\"1\"\u003eDetails\u003c\/h4\u003e\n\u003cp\u003eFormat: Hardback\u003c\/p\u003e\n\u003cp\u003ePages: 272 \u003c\/p\u003e\n\u003cp\u003eSize: 27 x 20 cm\u003c\/p\u003e","published_at":"2021-04-13T11:45:56-07:00","created_at":"2021-04-13T11:45:52-07:00","vendor":"Phaidon Press","type":"Books","tags":["Cookbooks","in-stock","NSexp","public","stock"],"price":6000,"price_min":6000,"price_max":6000,"available":true,"price_varies":false,"compare_at_price":null,"compare_at_price_min":0,"compare_at_price_max":0,"compare_at_price_varies":false,"variants":[{"id":39328355319945,"title":"Default Title","option1":"Default Title","option2":null,"option3":null,"sku":"9781838661267","requires_shipping":true,"taxable":true,"featured_image":null,"available":true,"name":"Home Farm Cooking","public_title":null,"options":["Default Title"],"price":6000,"weight":0,"compare_at_price":null,"inventory_management":"shopify","barcode":"978-1838661267","requires_selling_plan":false,"selling_plan_allocations":[]}],"images":["\/\/shop.informinteriors.com\/cdn\/shop\/products\/JPCookbook.jpg?v=1618339557","\/\/shop.informinteriors.com\/cdn\/shop\/products\/home-farm-cooking-en-6126-spread1.jpg?v=1618339557","\/\/shop.informinteriors.com\/cdn\/shop\/products\/home-farm-cooking-en-6126-spread2.jpg?v=1618339557","\/\/shop.informinteriors.com\/cdn\/shop\/products\/home-farm-cooking-en-6126-spread3.jpg?v=1618339557","\/\/shop.informinteriors.com\/cdn\/shop\/products\/home-farm-cooking-en-6126-spread4.jpg?v=1618339557","\/\/shop.informinteriors.com\/cdn\/shop\/products\/home-farm-cooking-en-6126-spread5.jpg?v=1618339557"],"featured_image":"\/\/shop.informinteriors.com\/cdn\/shop\/products\/JPCookbook.jpg?v=1618339557","options":["Title"],"media":[{"alt":null,"id":20324861640841,"position":1,"preview_image":{"aspect_ratio":1.0,"height":2100,"width":2100,"src":"\/\/shop.informinteriors.com\/cdn\/shop\/products\/JPCookbook.jpg?v=1618339557"},"aspect_ratio":1.0,"height":2100,"media_type":"image","src":"\/\/shop.informinteriors.com\/cdn\/shop\/products\/JPCookbook.jpg?v=1618339557","width":2100},{"alt":null,"id":20324861673609,"position":2,"preview_image":{"aspect_ratio":1.335,"height":1404,"width":1874,"src":"\/\/shop.informinteriors.com\/cdn\/shop\/products\/home-farm-cooking-en-6126-spread1.jpg?v=1618339557"},"aspect_ratio":1.335,"height":1404,"media_type":"image","src":"\/\/shop.informinteriors.com\/cdn\/shop\/products\/home-farm-cooking-en-6126-spread1.jpg?v=1618339557","width":1874},{"alt":null,"id":20324861706377,"position":3,"preview_image":{"aspect_ratio":1.335,"height":1404,"width":1874,"src":"\/\/shop.informinteriors.com\/cdn\/shop\/products\/home-farm-cooking-en-6126-spread2.jpg?v=1618339557"},"aspect_ratio":1.335,"height":1404,"media_type":"image","src":"\/\/shop.informinteriors.com\/cdn\/shop\/products\/home-farm-cooking-en-6126-spread2.jpg?v=1618339557","width":1874},{"alt":null,"id":20324861739145,"position":4,"preview_image":{"aspect_ratio":1.335,"height":1404,"width":1874,"src":"\/\/shop.informinteriors.com\/cdn\/shop\/products\/home-farm-cooking-en-6126-spread3.jpg?v=1618339557"},"aspect_ratio":1.335,"height":1404,"media_type":"image","src":"\/\/shop.informinteriors.com\/cdn\/shop\/products\/home-farm-cooking-en-6126-spread3.jpg?v=1618339557","width":1874},{"alt":null,"id":20324861771913,"position":5,"preview_image":{"aspect_ratio":1.335,"height":1404,"width":1874,"src":"\/\/shop.informinteriors.com\/cdn\/shop\/products\/home-farm-cooking-en-6126-spread4.jpg?v=1618339557"},"aspect_ratio":1.335,"height":1404,"media_type":"image","src":"\/\/shop.informinteriors.com\/cdn\/shop\/products\/home-farm-cooking-en-6126-spread4.jpg?v=1618339557","width":1874},{"alt":null,"id":20324861804681,"position":6,"preview_image":{"aspect_ratio":1.335,"height":1404,"width":1874,"src":"\/\/shop.informinteriors.com\/cdn\/shop\/products\/home-farm-cooking-en-6126-spread5.jpg?v=1618339557"},"aspect_ratio":1.335,"height":1404,"media_type":"image","src":"\/\/shop.informinteriors.com\/cdn\/shop\/products\/home-farm-cooking-en-6126-spread5.jpg?v=1618339557","width":1874}],"requires_selling_plan":false,"selling_plan_groups":[],"content":"\u003cmeta charset=\"utf-8\"\u003e\n\u003cp\u003eA long-awaited second cookbook from celebrated architectural designer John Pawson and his wife Catherine\u003c\/p\u003e\n\u003cp\u003eHome Farm is the Pawson family's base in the heart of the English countryside. Five years in the making, the beautiful house was built to unite friends and relatives in a bucolic, simple setting. In this personal, inspiring recipe collection John and Catherine share 100 favorite dishes, all fundamental to their home-cooking — and entertaining — repertoire. The result speaks beautifully of food shared and enjoyed in a space designed to accommodate and adapt to the seasonal shift in cooking and eating.\u003c\/p\u003e\n\u003ch4 data-mce-fragment=\"1\"\u003e\u003cstrong\u003eAbout the Author\u003c\/strong\u003e\u003c\/h4\u003e\n\u003cdiv data-parent=\"#extra-info\" id=\"info2\" class=\"collapse show\"\u003e\n\u003cdiv class=\"card card-body\"\u003e\n\u003cdiv class=\"cb-summary info2\"\u003e\n\u003cp\u003eYorkshire-born John Pawson CBE is renowned for work that focuses on ways of approaching fundamental problems of space, proportion, light, and materials. His many residential and commercial interiors have included private homes, art galleries, museums, chapels, and stores around the world.\u003c\/p\u003e\n\u003cp\u003eCatherine Pawson studied at the Inchbald School of Design in London and worked at Colefax \u0026amp; Fowler, before embarking on a long-term partnership with fellow interiors specialist Juliet Byrne. \u003c\/p\u003e\n\u003c\/div\u003e\n\u003c\/div\u003e\n\u003c\/div\u003e\n\u003ch4 data-mce-fragment=\"1\"\u003eDetails\u003c\/h4\u003e\n\u003cp\u003eFormat: Hardback\u003c\/p\u003e\n\u003cp\u003ePages: 272 \u003c\/p\u003e\n\u003cp\u003eSize: 27 x 20 cm\u003c\/p\u003e"}
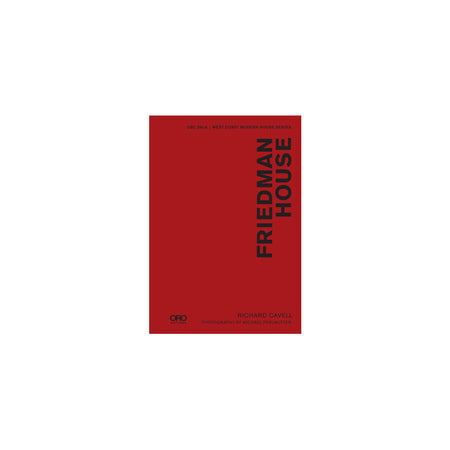
ORO Editions
In-Stock
Regular price
$32
{"id":4770606743689,"title":"Friedman House: UBC SALA | West Coast Modern Series","handle":"9781939621672","description":"\u003cp\u003eBuilt in 1955, and fully restored in 2014, House Friedman was designed by internationally-trained architect Frederic Lasserre, founder of the UBC School of Architecture. Situated near the university, just outside the city of Vancouver limits, the house combines a modernist aesthetic with a distinctively West Coast Modern ethos. Distinguished by its spatial complexity, and by its seamless relationship to the landscape design of Cornelia Oberlander, the house asserts at once its adherence to global modernism while asserting a local aesthetic that has come to be identified as West Coast Modernism.\u003c\/p\u003e\n\u003cp\u003eArchitect Lasserre, whose early career was associated with Berthold Lubetkin, and landscaper Oberlander, student of Gropius, together produced an iconic design for modern living featuring an open plan, generous glazing, and a subtle flow between the house and garden. The future of the house was threatened by the exorbitant land values in Vancouver, where the price of property often trumps architectural value; however, a national effort to save the house was successful, and the house remains as a testimony to those who value modernist architecture’s special place in the West Coast ethos.\u003c\/p\u003e\n\u003ch4\u003eDetails\u003c\/h4\u003e\n\u003cp\u003e\u003cmeta charset=\"utf-8\"\u003e\u003cspan\u003eAuthor: Richard Cavell\u003c\/span\u003e\u003cbr\u003e\u003cbr\u003e\u003cspan\u003eFormat: Hardcover\u003c\/span\u003e\u003cbr\u003e\u003cbr\u003e\u003cspan\u003ePages: 80\u003c\/span\u003e\u003cbr\u003e\u003cbr\u003e\u003cspan\u003eSize: 14 x 20 cm \u003c\/span\u003e\u003c\/p\u003e","published_at":"2020-08-25T11:17:01-07:00","created_at":"2020-03-30T15:57:14-07:00","vendor":"ORO Editions","type":"Books","tags":["Architecture \u0026 Landscape Design","in-stock","NSexp","public","stock"],"price":3200,"price_min":3200,"price_max":3200,"available":true,"price_varies":false,"compare_at_price":null,"compare_at_price_min":0,"compare_at_price_max":0,"compare_at_price_varies":false,"variants":[{"id":33117975642249,"title":"Default Title","option1":"Default Title","option2":null,"option3":null,"sku":"9781939621672","requires_shipping":true,"taxable":true,"featured_image":null,"available":true,"name":"Friedman House: UBC SALA | West Coast Modern Series","public_title":null,"options":["Default Title"],"price":3200,"weight":0,"compare_at_price":null,"inventory_management":"shopify","barcode":"978-1939621672","requires_selling_plan":false,"selling_plan_allocations":[]}],"images":["\/\/shop.informinteriors.com\/cdn\/shop\/products\/fredman.jpg?v=1590109902"],"featured_image":"\/\/shop.informinteriors.com\/cdn\/shop\/products\/fredman.jpg?v=1590109902","options":["Title"],"media":[{"alt":null,"id":8641158512777,"position":1,"preview_image":{"aspect_ratio":1.0,"height":2100,"width":2100,"src":"\/\/shop.informinteriors.com\/cdn\/shop\/products\/fredman.jpg?v=1590109902"},"aspect_ratio":1.0,"height":2100,"media_type":"image","src":"\/\/shop.informinteriors.com\/cdn\/shop\/products\/fredman.jpg?v=1590109902","width":2100}],"requires_selling_plan":false,"selling_plan_groups":[],"content":"\u003cp\u003eBuilt in 1955, and fully restored in 2014, House Friedman was designed by internationally-trained architect Frederic Lasserre, founder of the UBC School of Architecture. Situated near the university, just outside the city of Vancouver limits, the house combines a modernist aesthetic with a distinctively West Coast Modern ethos. Distinguished by its spatial complexity, and by its seamless relationship to the landscape design of Cornelia Oberlander, the house asserts at once its adherence to global modernism while asserting a local aesthetic that has come to be identified as West Coast Modernism.\u003c\/p\u003e\n\u003cp\u003eArchitect Lasserre, whose early career was associated with Berthold Lubetkin, and landscaper Oberlander, student of Gropius, together produced an iconic design for modern living featuring an open plan, generous glazing, and a subtle flow between the house and garden. The future of the house was threatened by the exorbitant land values in Vancouver, where the price of property often trumps architectural value; however, a national effort to save the house was successful, and the house remains as a testimony to those who value modernist architecture’s special place in the West Coast ethos.\u003c\/p\u003e\n\u003ch4\u003eDetails\u003c\/h4\u003e\n\u003cp\u003e\u003cmeta charset=\"utf-8\"\u003e\u003cspan\u003eAuthor: Richard Cavell\u003c\/span\u003e\u003cbr\u003e\u003cbr\u003e\u003cspan\u003eFormat: Hardcover\u003c\/span\u003e\u003cbr\u003e\u003cbr\u003e\u003cspan\u003ePages: 80\u003c\/span\u003e\u003cbr\u003e\u003cbr\u003e\u003cspan\u003eSize: 14 x 20 cm \u003c\/span\u003e\u003c\/p\u003e"}
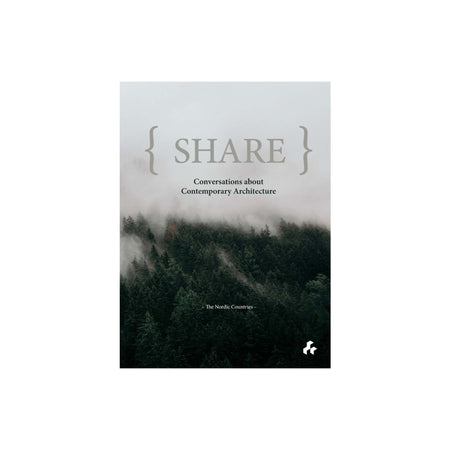
Artifice Press
In-Stock
Regular price
$55
{"id":7099904983177,"title":"Share: Conversations about Contemporary Architecture","handle":"share-conversations-about-contemporary-architecture","description":"\u003cmeta charset=\"utf-8\"\u003e\n\u003cp data-mce-fragment=\"1\"\u003eThe first book in a new global series about the modern architectural process,\u003cspan data-mce-fragment=\"1\"\u003e \u003c\/span\u003e\u003cem data-mce-fragment=\"1\"\u003eShare: Conversations about Contemporary Architecture – The Nordic Countries\u003c\/em\u003e\u003cspan data-mce-fragment=\"1\"\u003e \u003c\/span\u003efeatures interviews between Canadian architect Todd Saunders and 30 leading architectural figures from Finland, Norway, Denmark, Sweden and Iceland. Co-authored and edited by Jonathan Bell.\u003c\/p\u003e\n\u003cp data-mce-fragment=\"1\"\u003e\u003cem data-mce-fragment=\"1\"\u003eShare: Conversations about Contemporary Architecture – The Nordic Countries\u003c\/em\u003e\u003cspan data-mce-fragment=\"1\"\u003e \u003c\/span\u003eis the first book in a new global series of investigative interviews about the modern architectural process. Initiated and undertaken by the Norway-based Canadian architect Todd Saunders, the book features interviews with 30 architectural practices from Finland, Norway, Denmark, Sweden and Iceland.\u003c\/p\u003e\n\u003cp data-mce-fragment=\"1\"\u003eWith more than 25 years of professional practice behind him, Saunders has always been fascinated by the role of creativity in everyday practice and the potential power alluded to it. In a series of interviews undertaken over the past year, Saunders has queried the changing role of the architect, the challenges of contemporary practice – especially the impact of the pandemic – and the ways in which architects can achieve the right balance in the relationship between site, client, craft and innovation.\u003c\/p\u003e\n\u003cp data-mce-fragment=\"1\"\u003ePresented as a series of candid conversations between architect and architect, the book offers insights that go beyond the polished histories that usually make it into print. In particular, the interviews explore the role of challenge and failure, conflict and mistakes, chance and coincidence; all familiar aspects of the architectural process yet elements that tend to be glossed over in conventional monographs.\u003c\/p\u003e\n\u003cp data-mce-fragment=\"1\"\u003eThe Nordic Countries edition will be followed by companion volumes that explore the work of architects in North and South America, central Europe and the Far East.\u003c\/p\u003e\n\u003ch4 data-mce-fragment=\"1\"\u003eDetails\u003c\/h4\u003e\n\u003cp\u003eFormat: Softcover\u003c\/p\u003e\n\u003cp\u003eSize: \u003cmeta charset=\"utf-8\"\u003e\u003cspan data-mce-fragment=\"1\"\u003e17 × 24 cm\u003c\/span\u003e\u003c\/p\u003e\n\u003cp\u003ePages: 416\u003c\/p\u003e","published_at":"2023-11-20T16:42:50-08:00","created_at":"2022-12-06T16:08:42-08:00","vendor":"Artifice Press","type":"Books","tags":["Architecture \u0026 Landscape Design","in-stock","NSexp","public","stock"],"price":5500,"price_min":5500,"price_max":5500,"available":true,"price_varies":false,"compare_at_price":null,"compare_at_price_min":0,"compare_at_price_max":0,"compare_at_price_varies":false,"variants":[{"id":41000549056649,"title":"Default Title","option1":"Default Title","option2":null,"option3":null,"sku":"9781911339496","requires_shipping":true,"taxable":true,"featured_image":null,"available":true,"name":"Share: Conversations about Contemporary Architecture","public_title":null,"options":["Default Title"],"price":5500,"weight":0,"compare_at_price":null,"inventory_management":"shopify","barcode":"978-1911339496","requires_selling_plan":false,"selling_plan_allocations":[]}],"images":["\/\/shop.informinteriors.com\/cdn\/shop\/products\/Share.jpg?v=1670371725"],"featured_image":"\/\/shop.informinteriors.com\/cdn\/shop\/products\/Share.jpg?v=1670371725","options":["Title"],"media":[{"alt":null,"id":23079855620233,"position":1,"preview_image":{"aspect_ratio":1.0,"height":2100,"width":2100,"src":"\/\/shop.informinteriors.com\/cdn\/shop\/products\/Share.jpg?v=1670371725"},"aspect_ratio":1.0,"height":2100,"media_type":"image","src":"\/\/shop.informinteriors.com\/cdn\/shop\/products\/Share.jpg?v=1670371725","width":2100}],"requires_selling_plan":false,"selling_plan_groups":[],"content":"\u003cmeta charset=\"utf-8\"\u003e\n\u003cp data-mce-fragment=\"1\"\u003eThe first book in a new global series about the modern architectural process,\u003cspan data-mce-fragment=\"1\"\u003e \u003c\/span\u003e\u003cem data-mce-fragment=\"1\"\u003eShare: Conversations about Contemporary Architecture – The Nordic Countries\u003c\/em\u003e\u003cspan data-mce-fragment=\"1\"\u003e \u003c\/span\u003efeatures interviews between Canadian architect Todd Saunders and 30 leading architectural figures from Finland, Norway, Denmark, Sweden and Iceland. Co-authored and edited by Jonathan Bell.\u003c\/p\u003e\n\u003cp data-mce-fragment=\"1\"\u003e\u003cem data-mce-fragment=\"1\"\u003eShare: Conversations about Contemporary Architecture – The Nordic Countries\u003c\/em\u003e\u003cspan data-mce-fragment=\"1\"\u003e \u003c\/span\u003eis the first book in a new global series of investigative interviews about the modern architectural process. Initiated and undertaken by the Norway-based Canadian architect Todd Saunders, the book features interviews with 30 architectural practices from Finland, Norway, Denmark, Sweden and Iceland.\u003c\/p\u003e\n\u003cp data-mce-fragment=\"1\"\u003eWith more than 25 years of professional practice behind him, Saunders has always been fascinated by the role of creativity in everyday practice and the potential power alluded to it. In a series of interviews undertaken over the past year, Saunders has queried the changing role of the architect, the challenges of contemporary practice – especially the impact of the pandemic – and the ways in which architects can achieve the right balance in the relationship between site, client, craft and innovation.\u003c\/p\u003e\n\u003cp data-mce-fragment=\"1\"\u003ePresented as a series of candid conversations between architect and architect, the book offers insights that go beyond the polished histories that usually make it into print. In particular, the interviews explore the role of challenge and failure, conflict and mistakes, chance and coincidence; all familiar aspects of the architectural process yet elements that tend to be glossed over in conventional monographs.\u003c\/p\u003e\n\u003cp data-mce-fragment=\"1\"\u003eThe Nordic Countries edition will be followed by companion volumes that explore the work of architects in North and South America, central Europe and the Far East.\u003c\/p\u003e\n\u003ch4 data-mce-fragment=\"1\"\u003eDetails\u003c\/h4\u003e\n\u003cp\u003eFormat: Softcover\u003c\/p\u003e\n\u003cp\u003eSize: \u003cmeta charset=\"utf-8\"\u003e\u003cspan data-mce-fragment=\"1\"\u003e17 × 24 cm\u003c\/span\u003e\u003c\/p\u003e\n\u003cp\u003ePages: 416\u003c\/p\u003e"}
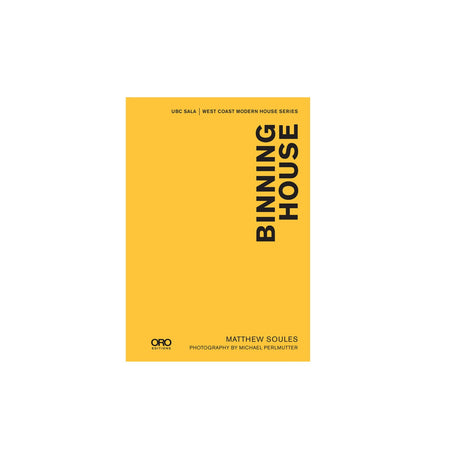
ORO Editions
In-Stock
Regular price
$32
{"id":4770606710921,"title":"Binning House: UBC SALA | West Coast Modern Series","handle":"9781939621665","description":"\u003cp\u003e\u003cmeta charset=\"utf-8\"\u003e\u003cspan\u003eThis book focuses on what is arguably the first significant piece of modern residential architecture in Western Canada: The BC Binning House. Still standing in West Vancouver as a National Historic Site, the house has influenced generations of architects and continues to do so until today. The structure is often thought to be the beginning of Canada’s West Coast Modernism movement as it represents both the arrival of Modernist design principles and their inflection with local interests and conditions. But the house is much more than an important moment in the history of regional architecture, it manifests a remarkable set of Binning’s preoccupations with geometry, optics, and perception. Beyond his direct engagement with architecture, Binning is a key figure in Canadian art history who is renowned for his painting and drawing. His paintings and drawings are held in the collections of major institutions including the National Gallery of Art. The confluence of his thinking about art and his ideas on buildings amount to modest but breathtaking structure.\u003c\/span\u003e\u003c\/p\u003e\n\u003ch4\u003eDetails\u003c\/h4\u003e\n\u003cp\u003eAuthor: Matthew Soules\u003c\/p\u003e\n\u003cp\u003eFormat: Hardcover\u003c\/p\u003e\n\u003cp\u003ePage: 80\u003c\/p\u003e\n\u003cp\u003e\u003cmeta charset=\"utf-8\"\u003e\u003cspan\u003eSize: 14 x 20 cm.\u003c\/span\u003e\u003c\/p\u003e","published_at":"2024-01-29T16:09:35-08:00","created_at":"2020-03-30T15:57:14-07:00","vendor":"ORO Editions","type":"Books","tags":["Architecture \u0026 Landscape Design","in-stock","NSexp","public","stock"],"price":3200,"price_min":3200,"price_max":3200,"available":true,"price_varies":false,"compare_at_price":null,"compare_at_price_min":0,"compare_at_price_max":0,"compare_at_price_varies":false,"variants":[{"id":39380842709129,"title":"Default Title","option1":"Default Title","option2":null,"option3":null,"sku":"9781939621665","requires_shipping":true,"taxable":true,"featured_image":null,"available":true,"name":"Binning House: UBC SALA | West Coast Modern Series","public_title":null,"options":["Default Title"],"price":3200,"weight":0,"compare_at_price":null,"inventory_management":"shopify","barcode":"978-1939621665","requires_selling_plan":false,"selling_plan_allocations":[]}],"images":["\/\/shop.informinteriors.com\/cdn\/shop\/products\/binning.jpg?v=1683587409"],"featured_image":"\/\/shop.informinteriors.com\/cdn\/shop\/products\/binning.jpg?v=1683587409","options":["Title"],"media":[{"alt":null,"id":8641111916681,"position":1,"preview_image":{"aspect_ratio":1.0,"height":1733,"width":1733,"src":"\/\/shop.informinteriors.com\/cdn\/shop\/products\/binning.jpg?v=1683587409"},"aspect_ratio":1.0,"height":1733,"media_type":"image","src":"\/\/shop.informinteriors.com\/cdn\/shop\/products\/binning.jpg?v=1683587409","width":1733}],"requires_selling_plan":false,"selling_plan_groups":[],"content":"\u003cp\u003e\u003cmeta charset=\"utf-8\"\u003e\u003cspan\u003eThis book focuses on what is arguably the first significant piece of modern residential architecture in Western Canada: The BC Binning House. Still standing in West Vancouver as a National Historic Site, the house has influenced generations of architects and continues to do so until today. The structure is often thought to be the beginning of Canada’s West Coast Modernism movement as it represents both the arrival of Modernist design principles and their inflection with local interests and conditions. But the house is much more than an important moment in the history of regional architecture, it manifests a remarkable set of Binning’s preoccupations with geometry, optics, and perception. Beyond his direct engagement with architecture, Binning is a key figure in Canadian art history who is renowned for his painting and drawing. His paintings and drawings are held in the collections of major institutions including the National Gallery of Art. The confluence of his thinking about art and his ideas on buildings amount to modest but breathtaking structure.\u003c\/span\u003e\u003c\/p\u003e\n\u003ch4\u003eDetails\u003c\/h4\u003e\n\u003cp\u003eAuthor: Matthew Soules\u003c\/p\u003e\n\u003cp\u003eFormat: Hardcover\u003c\/p\u003e\n\u003cp\u003ePage: 80\u003c\/p\u003e\n\u003cp\u003e\u003cmeta charset=\"utf-8\"\u003e\u003cspan\u003eSize: 14 x 20 cm.\u003c\/span\u003e\u003c\/p\u003e"}
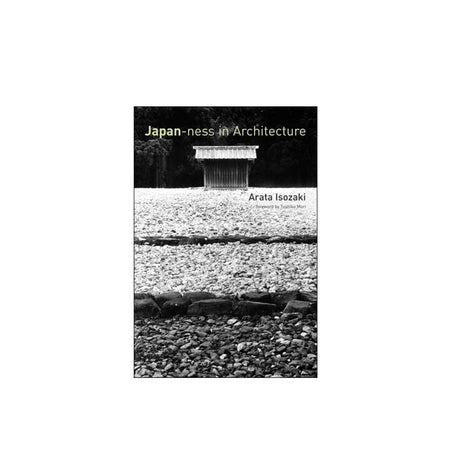
The MIT Press
In-Stock
Regular price
$33
{"id":5131436327049,"title":"Japan-ness in Architecture","handle":"japan-ness-in-architecture","description":"\u003cmeta charset=\"utf-8\"\u003e\n\u003cp\u003eOne of Japan's leading architects examines notions of Japan-ness as exemplified by key events in Japanese architectural history from the seventh to the twentieth century; essays on buildings and their cultural context.\u003c\/p\u003e\n\u003cp\u003eJapanese architect Arata Isozaki sees buildings not as dead objects but as events that encompass the social and historical context—not to be defined forever by their \"everlasting materiality\" but as texts to be interpreted and reread continually. In \u003ci\u003eJapan-ness in Architecture\u003c\/i\u003e, he identifies what is essentially Japanese in architecture from the seventh to the twentieth century. In the opening essay, Isozaki analyzes the struggles of modern Japanese architects, including himself, to create something uniquely Japanese out of modernity. He then circles back in history to find what he calls Japan-ness in the seventh-century Ise shrine, reconstruction of the twelfth-century Todai-ji Temple, and the seventeenth-century Katsura Imperial Villa. He finds the periodic ritual relocation of Ise's precincts a counter to the West's concept of architectural permanence, and the repetition of the ritual an alternative to modernity's anxious quest for origins. He traces the \"constructive power\" of the Todai-ji Temple to the vision of the director of its reconstruction, the monk Chogen, whose imaginative power he sees as corresponding to the revolutionary turmoil of the times. The Katsura Imperial Villa, with its chimerical spaces, achieved its own Japan-ness as it reinvented the traditional shoin style.\u003c\/p\u003e\n\u003cp\u003eAnd yet, writes Isozaki, what others consider to be the Japanese aesthetic is often the opposite of that essential Japan-ness born in moments of historic self-definition; the purified stylization—what Isozaki calls \"Japanesquization\"—lacks the energy of cultural transformation and reflects an island retrenchment in response to the pressure of other cultures.\u003c\/p\u003e\n\u003cp\u003eCombining historical survey, critical analysis, theoretical reflection, and autobiographical account, these essays, written over a period of twenty years, demonstrate Isozaki's standing as one of the world's leading architects and preeminent architectural thinkers.\u003c\/p\u003e\n\u003ch4\u003eDetails:\u003c\/h4\u003e\n\u003cp\u003eAuthors: Arata Isozaki and David B. Stewart\u003c\/p\u003e\n\u003cp\u003eFormat: Softcover\u003c\/p\u003e\n\u003cp\u003ePages: \u003cmeta charset=\"utf-8\"\u003e\u003cspan data-mce-fragment=\"1\"\u003e376\u003c\/span\u003e\u003c\/p\u003e\n\u003cp\u003eSize: 15.24 x 23 cm\u003c\/p\u003e","published_at":"2024-04-02T16:07:38-07:00","created_at":"2020-06-08T17:48:18-07:00","vendor":"The MIT Press","type":"Books","tags":["in-stock","NSexp2","public","stock"],"price":3300,"price_min":3300,"price_max":3300,"available":true,"price_varies":false,"compare_at_price":null,"compare_at_price_min":0,"compare_at_price_max":0,"compare_at_price_varies":false,"variants":[{"id":34129402888329,"title":"Default Title","option1":"Default Title","option2":null,"option3":null,"sku":"9780262090384","requires_shipping":true,"taxable":true,"featured_image":null,"available":true,"name":"Japan-ness in Architecture","public_title":null,"options":["Default Title"],"price":3300,"weight":0,"compare_at_price":null,"inventory_management":"shopify","barcode":"978-0262090384","requires_selling_plan":false,"selling_plan_allocations":[]}],"images":["\/\/shop.informinteriors.com\/cdn\/shop\/products\/japaness.jpg?v=1683764003"],"featured_image":"\/\/shop.informinteriors.com\/cdn\/shop\/products\/japaness.jpg?v=1683764003","options":["Title"],"media":[{"alt":null,"id":8827010580617,"position":1,"preview_image":{"aspect_ratio":1.0,"height":1705,"width":1705,"src":"\/\/shop.informinteriors.com\/cdn\/shop\/products\/japaness.jpg?v=1683764003"},"aspect_ratio":1.0,"height":1705,"media_type":"image","src":"\/\/shop.informinteriors.com\/cdn\/shop\/products\/japaness.jpg?v=1683764003","width":1705}],"requires_selling_plan":false,"selling_plan_groups":[],"content":"\u003cmeta charset=\"utf-8\"\u003e\n\u003cp\u003eOne of Japan's leading architects examines notions of Japan-ness as exemplified by key events in Japanese architectural history from the seventh to the twentieth century; essays on buildings and their cultural context.\u003c\/p\u003e\n\u003cp\u003eJapanese architect Arata Isozaki sees buildings not as dead objects but as events that encompass the social and historical context—not to be defined forever by their \"everlasting materiality\" but as texts to be interpreted and reread continually. In \u003ci\u003eJapan-ness in Architecture\u003c\/i\u003e, he identifies what is essentially Japanese in architecture from the seventh to the twentieth century. In the opening essay, Isozaki analyzes the struggles of modern Japanese architects, including himself, to create something uniquely Japanese out of modernity. He then circles back in history to find what he calls Japan-ness in the seventh-century Ise shrine, reconstruction of the twelfth-century Todai-ji Temple, and the seventeenth-century Katsura Imperial Villa. He finds the periodic ritual relocation of Ise's precincts a counter to the West's concept of architectural permanence, and the repetition of the ritual an alternative to modernity's anxious quest for origins. He traces the \"constructive power\" of the Todai-ji Temple to the vision of the director of its reconstruction, the monk Chogen, whose imaginative power he sees as corresponding to the revolutionary turmoil of the times. The Katsura Imperial Villa, with its chimerical spaces, achieved its own Japan-ness as it reinvented the traditional shoin style.\u003c\/p\u003e\n\u003cp\u003eAnd yet, writes Isozaki, what others consider to be the Japanese aesthetic is often the opposite of that essential Japan-ness born in moments of historic self-definition; the purified stylization—what Isozaki calls \"Japanesquization\"—lacks the energy of cultural transformation and reflects an island retrenchment in response to the pressure of other cultures.\u003c\/p\u003e\n\u003cp\u003eCombining historical survey, critical analysis, theoretical reflection, and autobiographical account, these essays, written over a period of twenty years, demonstrate Isozaki's standing as one of the world's leading architects and preeminent architectural thinkers.\u003c\/p\u003e\n\u003ch4\u003eDetails:\u003c\/h4\u003e\n\u003cp\u003eAuthors: Arata Isozaki and David B. Stewart\u003c\/p\u003e\n\u003cp\u003eFormat: Softcover\u003c\/p\u003e\n\u003cp\u003ePages: \u003cmeta charset=\"utf-8\"\u003e\u003cspan data-mce-fragment=\"1\"\u003e376\u003c\/span\u003e\u003c\/p\u003e\n\u003cp\u003eSize: 15.24 x 23 cm\u003c\/p\u003e"}
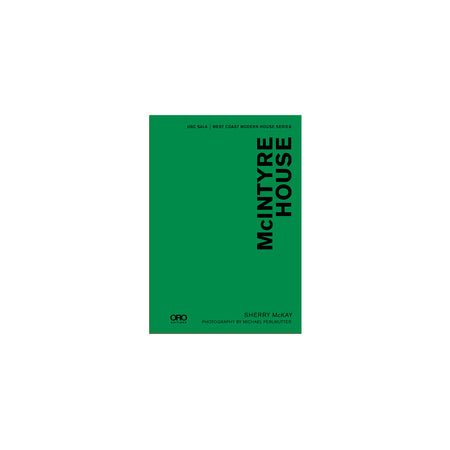
ORO Editions
In-Stock
Regular price
$32
{"id":5217244250249,"title":"McIntyre House: UBC SALA | West Coast Modern Series","handle":"mcintyre-house","description":"\u003cmeta charset=\"utf-8\"\u003e\n\u003cp\u003e\u003cspan data-mce-fragment=\"1\"\u003eThe genesis, development and life-long occupation of the McIntyre house, built in 1972 as part of a multiple-dwelling subdivision, provides possible answers to some very pressing contemporary design questions. How might one live near the city and respectful of nature? How might efficiently built dwellings also be spacious and dense site occupation still allow privacy. This history is recounted through text augmented by photographs and site diagrams, house sections and plans. They reveal a modern architecture on the west coast that resulted from an interplay of both the physicality of the land and a culturally imbued landscape.\u003c\/span\u003e\u003c\/p\u003e\n\u003ch4\u003e\u003cspan data-mce-fragment=\"1\"\u003eDetails\u003c\/span\u003e\u003c\/h4\u003e\n\u003cp\u003e\u003cspan data-mce-fragment=\"1\"\u003e\u003cmeta charset=\"utf-8\"\u003eAuthor: Sherry McKay\u003cbr\u003e\u003cbr\u003eFormat: Hardcover\u003cbr\u003e\u003cbr\u003ePages: 80\u003cbr\u003e\u003cbr\u003eSize: \u003cmeta charset=\"utf-8\"\u003e14.73 x 21.08 cm\u003c\/span\u003e\u003c\/p\u003e","published_at":"2020-09-17T12:22:59-07:00","created_at":"2020-09-17T12:22:58-07:00","vendor":"ORO Editions","type":"Books","tags":["Architecture \u0026 Landscape Design","in-stock","NSexp","public","stock"],"price":3200,"price_min":3200,"price_max":3200,"available":true,"price_varies":false,"compare_at_price":null,"compare_at_price_min":0,"compare_at_price_max":0,"compare_at_price_varies":false,"variants":[{"id":34392065736841,"title":"Default Title","option1":"Default Title","option2":null,"option3":null,"sku":"9781943532940","requires_shipping":true,"taxable":true,"featured_image":null,"available":true,"name":"McIntyre House: UBC SALA | West Coast Modern Series","public_title":null,"options":["Default Title"],"price":3200,"weight":0,"compare_at_price":null,"inventory_management":"shopify","barcode":"978-1943532940","requires_selling_plan":false,"selling_plan_allocations":[]}],"images":["\/\/shop.informinteriors.com\/cdn\/shop\/products\/McI.jpg?v=1600370580"],"featured_image":"\/\/shop.informinteriors.com\/cdn\/shop\/products\/McI.jpg?v=1600370580","options":["Title"],"media":[{"alt":null,"id":9310392778889,"position":1,"preview_image":{"aspect_ratio":1.0,"height":2100,"width":2100,"src":"\/\/shop.informinteriors.com\/cdn\/shop\/products\/McI.jpg?v=1600370580"},"aspect_ratio":1.0,"height":2100,"media_type":"image","src":"\/\/shop.informinteriors.com\/cdn\/shop\/products\/McI.jpg?v=1600370580","width":2100}],"requires_selling_plan":false,"selling_plan_groups":[],"content":"\u003cmeta charset=\"utf-8\"\u003e\n\u003cp\u003e\u003cspan data-mce-fragment=\"1\"\u003eThe genesis, development and life-long occupation of the McIntyre house, built in 1972 as part of a multiple-dwelling subdivision, provides possible answers to some very pressing contemporary design questions. How might one live near the city and respectful of nature? How might efficiently built dwellings also be spacious and dense site occupation still allow privacy. This history is recounted through text augmented by photographs and site diagrams, house sections and plans. They reveal a modern architecture on the west coast that resulted from an interplay of both the physicality of the land and a culturally imbued landscape.\u003c\/span\u003e\u003c\/p\u003e\n\u003ch4\u003e\u003cspan data-mce-fragment=\"1\"\u003eDetails\u003c\/span\u003e\u003c\/h4\u003e\n\u003cp\u003e\u003cspan data-mce-fragment=\"1\"\u003e\u003cmeta charset=\"utf-8\"\u003eAuthor: Sherry McKay\u003cbr\u003e\u003cbr\u003eFormat: Hardcover\u003cbr\u003e\u003cbr\u003ePages: 80\u003cbr\u003e\u003cbr\u003eSize: \u003cmeta charset=\"utf-8\"\u003e14.73 x 21.08 cm\u003c\/span\u003e\u003c\/p\u003e"}
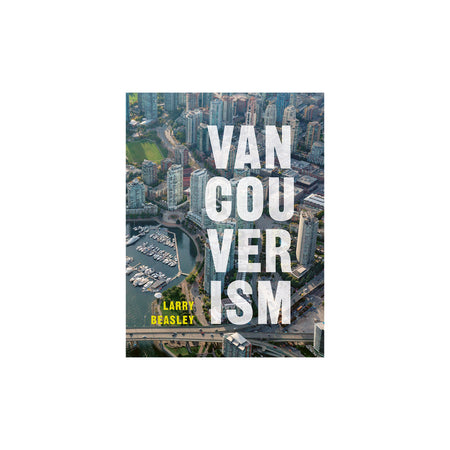
On Point Press
In-Stock
Regular price
$70
{"id":4770574401673,"title":"Vancouverism","handle":"9780774890311","description":"\u003cp\u003eUntil the 1980s, Vancouver was a typical mid-sized North American city. But after the city hosted Expo 86, something extraordinary happened. This otherwise unremarkable urban centre was transformed into an inspiring world-class city celebrated for its livability, sustainability, and competitiveness. This book tells the story of the urban planning phenomenon called “Vancouverism” and the philosophy and practice behind it.\u003c\/p\u003e\n\u003cp\u003eWriting from an insider’s perspective, Larry Beasley, a former chief planner of Vancouver, traces the principles that inspired Vancouverism and the policy framework developed to implement it. A prologue, written by Frances Bula, outlines the political and urban history of Vancouver up until the 1980s. The text is also beautifully illustrated by the author with 200 colour photographs depicting not only the city’s vibrancy but also the principles of Vancouverism in action.\u003c\/p\u003e\n\u003ch4\u003eDetails\u003c\/h4\u003e\n\u003cp\u003eAuthor: Larry Beasley \u003cbr\u003e\u003cbr\u003eFormat: Softcover\u003cbr\u003e\u003cbr\u003ePages: 424\u003cbr\u003e\u003cbr\u003eSize: 19 x 25 cm \u003c\/p\u003e","published_at":"2022-06-06T16:26:38-07:00","created_at":"2020-03-30T15:52:47-07:00","vendor":"On Point Press","type":"Books","tags":["in-stock","NSexp2","public","stock"],"price":7000,"price_min":7000,"price_max":7000,"available":true,"price_varies":false,"compare_at_price":null,"compare_at_price_min":0,"compare_at_price_max":0,"compare_at_price_varies":false,"variants":[{"id":40614553354377,"title":"Default Title","option1":"Default Title","option2":null,"option3":null,"sku":"9780774890304","requires_shipping":true,"taxable":true,"featured_image":null,"available":true,"name":"Vancouverism","public_title":null,"options":["Default Title"],"price":7000,"weight":1280,"compare_at_price":null,"inventory_management":"shopify","barcode":"978-0774890304","requires_selling_plan":false,"selling_plan_allocations":[]}],"images":["\/\/shop.informinteriors.com\/cdn\/shop\/products\/VAncouver.jpg?v=1660333967"],"featured_image":"\/\/shop.informinteriors.com\/cdn\/shop\/products\/VAncouver.jpg?v=1660333967","options":["Title"],"media":[{"alt":null,"id":22317638582409,"position":1,"preview_image":{"aspect_ratio":1.0,"height":2100,"width":2100,"src":"\/\/shop.informinteriors.com\/cdn\/shop\/products\/VAncouver.jpg?v=1660333967"},"aspect_ratio":1.0,"height":2100,"media_type":"image","src":"\/\/shop.informinteriors.com\/cdn\/shop\/products\/VAncouver.jpg?v=1660333967","width":2100}],"requires_selling_plan":false,"selling_plan_groups":[],"content":"\u003cp\u003eUntil the 1980s, Vancouver was a typical mid-sized North American city. But after the city hosted Expo 86, something extraordinary happened. This otherwise unremarkable urban centre was transformed into an inspiring world-class city celebrated for its livability, sustainability, and competitiveness. This book tells the story of the urban planning phenomenon called “Vancouverism” and the philosophy and practice behind it.\u003c\/p\u003e\n\u003cp\u003eWriting from an insider’s perspective, Larry Beasley, a former chief planner of Vancouver, traces the principles that inspired Vancouverism and the policy framework developed to implement it. A prologue, written by Frances Bula, outlines the political and urban history of Vancouver up until the 1980s. The text is also beautifully illustrated by the author with 200 colour photographs depicting not only the city’s vibrancy but also the principles of Vancouverism in action.\u003c\/p\u003e\n\u003ch4\u003eDetails\u003c\/h4\u003e\n\u003cp\u003eAuthor: Larry Beasley \u003cbr\u003e\u003cbr\u003eFormat: Softcover\u003cbr\u003e\u003cbr\u003ePages: 424\u003cbr\u003e\u003cbr\u003eSize: 19 x 25 cm \u003c\/p\u003e"}
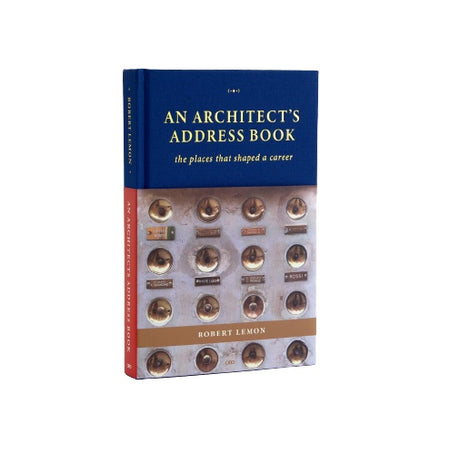
ORO Editions
In-Stock
Regular price
$45
{"id":7160174968969,"title":"An Architect’s Address Book: The Places that Shaped a Career","handle":"an-architect-s-address-book-the-places-that-shaped-a-career","description":"\u003cmeta charset=\"utf-8\"\u003e\n\u003cp\u003e\u003cem data-mce-fragment=\"1\"\u003eAn Architect’s Address Book\u003c\/em\u003e\u003cspan data-mce-fragment=\"1\"\u003e \u003c\/span\u003eis memoir in 18 chapters of the places Robert Lemon has lived, studied, and worked over the past six decades. Some are of places that he has visited many times and are important to his career. Studying architecture and conservation, Lemon has lived in Ottawa, Paris, London, Rome, and York. My work has involved projects in Vancouver, Los Angeles, Dorset, the High Arctic, and Xi’an. Other stories are about visiting the buildings of Andrea Palladio and Carlo Scarpa in the Veneto, Arne Jacobsen and Kay Fisker in Denmark, and five iconic 20th-century houses in France, in company of colleagues. Most of the chapters focus on someone influential to Lemon’s career; and his vast interest in food is a thread through most stories.\u003c\/p\u003e\n\u003ch4 data-mce-fragment=\"1\"\u003eDetails\u003c\/h4\u003e\n\u003cp\u003eAuthor: Robert Lemon\u003c\/p\u003e\n\u003cp\u003eFormat: Hardcover\u003c\/p\u003e\n\u003cp\u003eSize: 15.88 x 2.54 x 24.77 cm\u003c\/p\u003e\n\u003cp\u003ePages: 300\u003c\/p\u003e","published_at":"2024-03-08T13:59:19-08:00","created_at":"2023-02-22T16:53:31-08:00","vendor":"ORO Editions","type":"Books","tags":["Architecture \u0026 Landscape Design","in-stock","NSexp","public","stock"],"price":4500,"price_min":4500,"price_max":4500,"available":true,"price_varies":false,"compare_at_price":null,"compare_at_price_min":0,"compare_at_price_max":0,"compare_at_price_varies":false,"variants":[{"id":41156420501641,"title":"Default Title","option1":"Default Title","option2":null,"option3":null,"sku":"9781954081963","requires_shipping":true,"taxable":true,"featured_image":null,"available":true,"name":"An Architect’s Address Book: The Places that Shaped a Career","public_title":null,"options":["Default Title"],"price":4500,"weight":0,"compare_at_price":null,"inventory_management":"shopify","barcode":"978-1954081963","requires_selling_plan":false,"selling_plan_allocations":[]}],"images":["\/\/shop.informinteriors.com\/cdn\/shop\/files\/9781954081963-FC-standing-grid-removebg-preview.jpg?v=1684969604","\/\/shop.informinteriors.com\/cdn\/shop\/products\/9781954081963-SP-4.jpg?v=1684969604","\/\/shop.informinteriors.com\/cdn\/shop\/products\/9781954081963-SP-2.jpg?v=1684969604","\/\/shop.informinteriors.com\/cdn\/shop\/products\/9781954081963-SP-3.jpg?v=1684969604"],"featured_image":"\/\/shop.informinteriors.com\/cdn\/shop\/files\/9781954081963-FC-standing-grid-removebg-preview.jpg?v=1684969604","options":["Title"],"media":[{"alt":null,"id":23626849976457,"position":1,"preview_image":{"aspect_ratio":0.982,"height":504,"width":495,"src":"\/\/shop.informinteriors.com\/cdn\/shop\/files\/9781954081963-FC-standing-grid-removebg-preview.jpg?v=1684969604"},"aspect_ratio":0.982,"height":504,"media_type":"image","src":"\/\/shop.informinteriors.com\/cdn\/shop\/files\/9781954081963-FC-standing-grid-removebg-preview.jpg?v=1684969604","width":495},{"alt":null,"id":23415719592073,"position":2,"preview_image":{"aspect_ratio":1.707,"height":1500,"width":2560,"src":"\/\/shop.informinteriors.com\/cdn\/shop\/products\/9781954081963-SP-4.jpg?v=1684969604"},"aspect_ratio":1.707,"height":1500,"media_type":"image","src":"\/\/shop.informinteriors.com\/cdn\/shop\/products\/9781954081963-SP-4.jpg?v=1684969604","width":2560},{"alt":null,"id":23415719624841,"position":3,"preview_image":{"aspect_ratio":1.707,"height":1500,"width":2560,"src":"\/\/shop.informinteriors.com\/cdn\/shop\/products\/9781954081963-SP-2.jpg?v=1684969604"},"aspect_ratio":1.707,"height":1500,"media_type":"image","src":"\/\/shop.informinteriors.com\/cdn\/shop\/products\/9781954081963-SP-2.jpg?v=1684969604","width":2560},{"alt":null,"id":23415719657609,"position":4,"preview_image":{"aspect_ratio":1.707,"height":1500,"width":2560,"src":"\/\/shop.informinteriors.com\/cdn\/shop\/products\/9781954081963-SP-3.jpg?v=1684969604"},"aspect_ratio":1.707,"height":1500,"media_type":"image","src":"\/\/shop.informinteriors.com\/cdn\/shop\/products\/9781954081963-SP-3.jpg?v=1684969604","width":2560}],"requires_selling_plan":false,"selling_plan_groups":[],"content":"\u003cmeta charset=\"utf-8\"\u003e\n\u003cp\u003e\u003cem data-mce-fragment=\"1\"\u003eAn Architect’s Address Book\u003c\/em\u003e\u003cspan data-mce-fragment=\"1\"\u003e \u003c\/span\u003eis memoir in 18 chapters of the places Robert Lemon has lived, studied, and worked over the past six decades. Some are of places that he has visited many times and are important to his career. Studying architecture and conservation, Lemon has lived in Ottawa, Paris, London, Rome, and York. My work has involved projects in Vancouver, Los Angeles, Dorset, the High Arctic, and Xi’an. Other stories are about visiting the buildings of Andrea Palladio and Carlo Scarpa in the Veneto, Arne Jacobsen and Kay Fisker in Denmark, and five iconic 20th-century houses in France, in company of colleagues. Most of the chapters focus on someone influential to Lemon’s career; and his vast interest in food is a thread through most stories.\u003c\/p\u003e\n\u003ch4 data-mce-fragment=\"1\"\u003eDetails\u003c\/h4\u003e\n\u003cp\u003eAuthor: Robert Lemon\u003c\/p\u003e\n\u003cp\u003eFormat: Hardcover\u003c\/p\u003e\n\u003cp\u003eSize: 15.88 x 2.54 x 24.77 cm\u003c\/p\u003e\n\u003cp\u003ePages: 300\u003c\/p\u003e"}
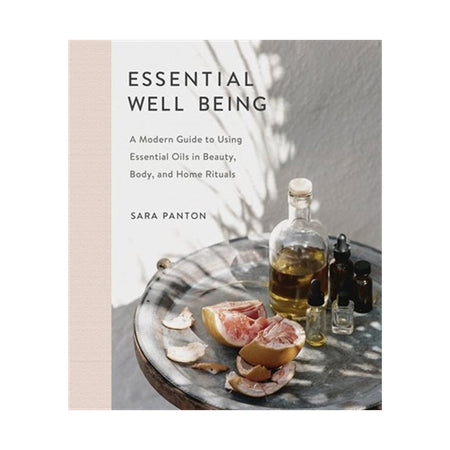
Penguin Press
In-Stock
Regular price
$19
{"id":5004248481929,"title":"Essential Well Being","handle":"essential-well-being","description":"\u003cp\u003eSara Panton, co-founder of the premium essential oil company vitruvi, shares her knowledge of botanicals and wellness practices to help you live more naturally and elevate the simple moments of your day.\u003c\/p\u003e\n\u003cp\u003eEssential oils have been used in self-care practices for centuries. These small bottles of potent extracts can help you carve out simple (even secret) moments every day to reconnect with yourself, breathe deeper, sleep better, and restore energy. In this modern guide, you will find more than 100 do-it-yourself essential oil recipes, rituals, and suggestions--most of which take less than 15 minutes--including:\u003c\/p\u003e\n\u003cul\u003e\n\u003cli\u003e\n\u003cp\u003eRosemary and Cedarwood Face Toner: a grounding toner for when you are craving the serenity of a hike in the woods.\u003c\/p\u003e\n\u003c\/li\u003e\n\u003cli\u003e\n\u003cp\u003eHoney and Lavender Oil-Balancing Face Mask: a face mask that smells as lovely as it sounds.\u003c\/p\u003e\n\u003c\/li\u003e\n\u003cli\u003e\n\u003cp\u003eFig and Eucalyptus Scrub: a decadent yet super-simple body scrub for pampering yourself.\u003c\/p\u003e\n\u003c\/li\u003e\n\u003cli\u003e\n\u003cp\u003ePeppermint and Pink Grapefruit Shower Spray: a natural way to keep your shower ultra-fresh.\u003c\/p\u003e\n\u003c\/li\u003e\n\u003c\/ul\u003e\n\u003cp\u003eThe book guides you through ways to customize your beauty, body, and home routines--turning them into easy yet sophisticated wellness experiences.\u003cbr\u003e\u003c\/p\u003e\n\u003cp\u003eLearn how to create a custom face oil for your skin type; do a facial lymphatic massage; make a Mediterranean-inspired botanical foot soak; and blend unique essential oil diffuser aromas for your home. Essential Well Being provides all-natural rituals for morning, afternoon, and evening, and shares how to transform the minutes of your busy day into small spa moments that fill your cup back up. Explore your own potential through the simple act of taking time for yourself.\u003cbr\u003e\u003c\/p\u003e\n\u003ch4\u003eDetails\u003c\/h4\u003e\n\u003cp\u003e\u003cmeta charset=\"utf-8\"\u003e\u003cspan\u003eAuthor: Sara Panton\u003c\/span\u003e\u003cbr\u003e\u003cbr\u003e\u003cspan\u003eFormat: Hardcover\u003c\/span\u003e\u003cbr\u003e\u003cbr\u003e\u003cspan\u003ePages: 296\u003c\/span\u003e\u003cbr\u003e\u003cbr\u003e\u003cspan\u003eSize: \u003cmeta charset=\"utf-8\"\u003e20.96 x 2.9 x 24.59 cm\u003c\/span\u003e\u003c\/p\u003e","published_at":"2020-08-25T11:11:37-07:00","created_at":"2020-05-06T13:07:12-07:00","vendor":"Penguin Press","type":"Books","tags":["in-stock","NSexp","public","stock"],"price":1900,"price_min":1900,"price_max":1900,"available":true,"price_varies":false,"compare_at_price":null,"compare_at_price_min":0,"compare_at_price_max":0,"compare_at_price_varies":false,"variants":[{"id":33713810931849,"title":"Default Title","option1":"Default Title","option2":null,"option3":null,"sku":"9780735235854","requires_shipping":true,"taxable":true,"featured_image":null,"available":true,"name":"Essential Well Being","public_title":null,"options":["Default Title"],"price":1900,"weight":1000,"compare_at_price":null,"inventory_management":"shopify","barcode":"978-0735235854","requires_selling_plan":false,"selling_plan_allocations":[]}],"images":["\/\/shop.informinteriors.com\/cdn\/shop\/products\/esf.jpg?v=1588795632"],"featured_image":"\/\/shop.informinteriors.com\/cdn\/shop\/products\/esf.jpg?v=1588795632","options":["Title"],"media":[{"alt":null,"id":8340247380105,"position":1,"preview_image":{"aspect_ratio":1.0,"height":2100,"width":2100,"src":"\/\/shop.informinteriors.com\/cdn\/shop\/products\/esf.jpg?v=1588795632"},"aspect_ratio":1.0,"height":2100,"media_type":"image","src":"\/\/shop.informinteriors.com\/cdn\/shop\/products\/esf.jpg?v=1588795632","width":2100},{"alt":null,"id":22809257869449,"position":2,"preview_image":{"aspect_ratio":1.777,"height":166,"width":295,"src":"\/\/shop.informinteriors.com\/cdn\/shop\/products\/848805669-ef3b5e82b87218f094b1f774dc16abfb845890cffb4bdb75cbbb0ee32e0c815d-d_295x166_b7257076-901f-4eba-a0bd-4dec1e31b7d2.jpg?v=1666288857"},"aspect_ratio":1.775,"external_id":"386316552","host":"vimeo","media_type":"external_video"}],"requires_selling_plan":false,"selling_plan_groups":[],"content":"\u003cp\u003eSara Panton, co-founder of the premium essential oil company vitruvi, shares her knowledge of botanicals and wellness practices to help you live more naturally and elevate the simple moments of your day.\u003c\/p\u003e\n\u003cp\u003eEssential oils have been used in self-care practices for centuries. These small bottles of potent extracts can help you carve out simple (even secret) moments every day to reconnect with yourself, breathe deeper, sleep better, and restore energy. In this modern guide, you will find more than 100 do-it-yourself essential oil recipes, rituals, and suggestions--most of which take less than 15 minutes--including:\u003c\/p\u003e\n\u003cul\u003e\n\u003cli\u003e\n\u003cp\u003eRosemary and Cedarwood Face Toner: a grounding toner for when you are craving the serenity of a hike in the woods.\u003c\/p\u003e\n\u003c\/li\u003e\n\u003cli\u003e\n\u003cp\u003eHoney and Lavender Oil-Balancing Face Mask: a face mask that smells as lovely as it sounds.\u003c\/p\u003e\n\u003c\/li\u003e\n\u003cli\u003e\n\u003cp\u003eFig and Eucalyptus Scrub: a decadent yet super-simple body scrub for pampering yourself.\u003c\/p\u003e\n\u003c\/li\u003e\n\u003cli\u003e\n\u003cp\u003ePeppermint and Pink Grapefruit Shower Spray: a natural way to keep your shower ultra-fresh.\u003c\/p\u003e\n\u003c\/li\u003e\n\u003c\/ul\u003e\n\u003cp\u003eThe book guides you through ways to customize your beauty, body, and home routines--turning them into easy yet sophisticated wellness experiences.\u003cbr\u003e\u003c\/p\u003e\n\u003cp\u003eLearn how to create a custom face oil for your skin type; do a facial lymphatic massage; make a Mediterranean-inspired botanical foot soak; and blend unique essential oil diffuser aromas for your home. Essential Well Being provides all-natural rituals for morning, afternoon, and evening, and shares how to transform the minutes of your busy day into small spa moments that fill your cup back up. Explore your own potential through the simple act of taking time for yourself.\u003cbr\u003e\u003c\/p\u003e\n\u003ch4\u003eDetails\u003c\/h4\u003e\n\u003cp\u003e\u003cmeta charset=\"utf-8\"\u003e\u003cspan\u003eAuthor: Sara Panton\u003c\/span\u003e\u003cbr\u003e\u003cbr\u003e\u003cspan\u003eFormat: Hardcover\u003c\/span\u003e\u003cbr\u003e\u003cbr\u003e\u003cspan\u003ePages: 296\u003c\/span\u003e\u003cbr\u003e\u003cbr\u003e\u003cspan\u003eSize: \u003cmeta charset=\"utf-8\"\u003e20.96 x 2.9 x 24.59 cm\u003c\/span\u003e\u003c\/p\u003e"}
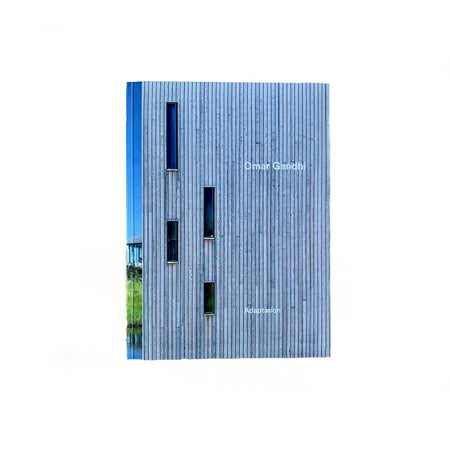
Arquine
In-Stock
Regular price
$50
{"id":5223537705097,"title":"Omar Gandhi: Adaptation","handle":"omar-gandhi-adaptation","description":"\u003cp\u003eIn celebration of ten years of practice, Omar Gandhi – Adaptation is an introspective look at a meandering and often times daunting journey through architectural education and the first years in the profession. The first monograph by the studio, produced in collaboration with Arquine of Mexico City. With texts by Jimenez Lai, John Leroux and a conversation with Miquel Adrià and Rozana Montiel.\u003c\/p\u003e\n\u003cp\u003eThe book chronicles the birth of the studio and how it developed to become one of the most influential young practices in the world - through a deep respect for precedent, context, and traditional processes alongside incredible people. Ten completed houses in the Nova Scotian landscape are featured in-depth through sketches, construction photos, drawings and physical models.\u003c\/p\u003e\n\u003cp\u003eProceeds from all book sales on omargandhi.com will be donated to Adsum For Women and Children in Halifax, Nova Scotia.\u003c\/p\u003e\n\u003ch4\u003eDetails\u003c\/h4\u003e\n\u003cp\u003eAuthor: Omar Gandhi\u003cbr\u003e\u003cbr\u003eFormat: Softcover\u003cbr\u003e\u003cbr\u003ePages: 192\u003cbr\u003e\u003cbr\u003eSize: \u003cmeta charset=\"utf-8\"\u003e\u003cspan data-mce-fragment=\"1\"\u003e17.78 x 23.88 cm\u003c\/span\u003e\u003c\/p\u003e","published_at":"2020-09-30T13:31:09-07:00","created_at":"2020-09-30T13:31:08-07:00","vendor":"Arquine","type":"Books","tags":["Architecture \u0026 Landscape Design","in-stock","NSexp","public","stock"],"price":5000,"price_min":5000,"price_max":5000,"available":true,"price_varies":false,"compare_at_price":null,"compare_at_price_min":0,"compare_at_price_max":0,"compare_at_price_varies":false,"variants":[{"id":34417088233609,"title":"Default Title","option1":"Default Title","option2":null,"option3":null,"sku":"9786079489632","requires_shipping":true,"taxable":true,"featured_image":null,"available":true,"name":"Omar Gandhi: Adaptation","public_title":null,"options":["Default Title"],"price":5000,"weight":0,"compare_at_price":null,"inventory_management":"shopify","barcode":"978-6079489632","requires_selling_plan":false,"selling_plan_allocations":[]}],"images":["\/\/shop.informinteriors.com\/cdn\/shop\/products\/book3.jpg?v=1601499785","\/\/shop.informinteriors.com\/cdn\/shop\/products\/IMG_7950.jpg?v=1601499785","\/\/shop.informinteriors.com\/cdn\/shop\/products\/IMG_7938.jpg?v=1601499785","\/\/shop.informinteriors.com\/cdn\/shop\/products\/IMG_7939.jpg?v=1601499785","\/\/shop.informinteriors.com\/cdn\/shop\/products\/IMG_7940.jpg?v=1601499785","\/\/shop.informinteriors.com\/cdn\/shop\/products\/IMG_7945.jpg?v=1601499785"],"featured_image":"\/\/shop.informinteriors.com\/cdn\/shop\/products\/book3.jpg?v=1601499785","options":["Title"],"media":[{"alt":null,"id":9354500178057,"position":1,"preview_image":{"aspect_ratio":1.0,"height":2100,"width":2100,"src":"\/\/shop.informinteriors.com\/cdn\/shop\/products\/book3.jpg?v=1601499785"},"aspect_ratio":1.0,"height":2100,"media_type":"image","src":"\/\/shop.informinteriors.com\/cdn\/shop\/products\/book3.jpg?v=1601499785","width":2100},{"alt":null,"id":9354428776585,"position":2,"preview_image":{"aspect_ratio":1.333,"height":225,"width":300,"src":"\/\/shop.informinteriors.com\/cdn\/shop\/products\/IMG_7950.jpg?v=1601499785"},"aspect_ratio":1.333,"height":225,"media_type":"image","src":"\/\/shop.informinteriors.com\/cdn\/shop\/products\/IMG_7950.jpg?v=1601499785","width":300},{"alt":null,"id":9354428809353,"position":3,"preview_image":{"aspect_ratio":1.332,"height":563,"width":750,"src":"\/\/shop.informinteriors.com\/cdn\/shop\/products\/IMG_7938.jpg?v=1601499785"},"aspect_ratio":1.332,"height":563,"media_type":"image","src":"\/\/shop.informinteriors.com\/cdn\/shop\/products\/IMG_7938.jpg?v=1601499785","width":750},{"alt":null,"id":9354428842121,"position":4,"preview_image":{"aspect_ratio":1.332,"height":563,"width":750,"src":"\/\/shop.informinteriors.com\/cdn\/shop\/products\/IMG_7939.jpg?v=1601499785"},"aspect_ratio":1.332,"height":563,"media_type":"image","src":"\/\/shop.informinteriors.com\/cdn\/shop\/products\/IMG_7939.jpg?v=1601499785","width":750},{"alt":null,"id":9354428874889,"position":5,"preview_image":{"aspect_ratio":1.332,"height":563,"width":750,"src":"\/\/shop.informinteriors.com\/cdn\/shop\/products\/IMG_7940.jpg?v=1601499785"},"aspect_ratio":1.332,"height":563,"media_type":"image","src":"\/\/shop.informinteriors.com\/cdn\/shop\/products\/IMG_7940.jpg?v=1601499785","width":750},{"alt":null,"id":9354428907657,"position":6,"preview_image":{"aspect_ratio":1.332,"height":563,"width":750,"src":"\/\/shop.informinteriors.com\/cdn\/shop\/products\/IMG_7945.jpg?v=1601499785"},"aspect_ratio":1.332,"height":563,"media_type":"image","src":"\/\/shop.informinteriors.com\/cdn\/shop\/products\/IMG_7945.jpg?v=1601499785","width":750}],"requires_selling_plan":false,"selling_plan_groups":[],"content":"\u003cp\u003eIn celebration of ten years of practice, Omar Gandhi – Adaptation is an introspective look at a meandering and often times daunting journey through architectural education and the first years in the profession. The first monograph by the studio, produced in collaboration with Arquine of Mexico City. With texts by Jimenez Lai, John Leroux and a conversation with Miquel Adrià and Rozana Montiel.\u003c\/p\u003e\n\u003cp\u003eThe book chronicles the birth of the studio and how it developed to become one of the most influential young practices in the world - through a deep respect for precedent, context, and traditional processes alongside incredible people. Ten completed houses in the Nova Scotian landscape are featured in-depth through sketches, construction photos, drawings and physical models.\u003c\/p\u003e\n\u003cp\u003eProceeds from all book sales on omargandhi.com will be donated to Adsum For Women and Children in Halifax, Nova Scotia.\u003c\/p\u003e\n\u003ch4\u003eDetails\u003c\/h4\u003e\n\u003cp\u003eAuthor: Omar Gandhi\u003cbr\u003e\u003cbr\u003eFormat: Softcover\u003cbr\u003e\u003cbr\u003ePages: 192\u003cbr\u003e\u003cbr\u003eSize: \u003cmeta charset=\"utf-8\"\u003e\u003cspan data-mce-fragment=\"1\"\u003e17.78 x 23.88 cm\u003c\/span\u003e\u003c\/p\u003e"}

Lars Müller Publishers
In-Stock
Regular price
$42
{"id":7313935728777,"title":"Moiremotion By Takahiro Kurashima","handle":"moiremotion-by-takahiro-kurashima","description":"\u003cp\u003e\u003cmeta charset=\"utf-8\"\u003e\u003cspan data-mce-fragment=\"1\"\u003eFollowing the worldwide success of his Poemotion trilogy, Takahiro Kurashima presents a stunning new title. In Moirémotion, the motifs are combined to form a visual narrative that is revealed when the static basic image is set in motion by means of the striped foil. Then an astonishing panorama of unseen moirés and patterns unfolds. The artist uses the digital tools for his creations in a virtuoso manner. At the same time he continues to catch up with the great models of kinetic art. Moirémotion is a school of vision and offers contemplative recreation for our eyes\u003c\/span\u003e\u003c\/p\u003e\n\u003ch4\u003eDetails\u003c\/h4\u003e\n\u003cp\u003eFormat: Hardcover\u003c\/p\u003e\n\u003cp\u003eSize: \u003cmeta charset=\"utf-8\"\u003e\u003cspan data-mce-fragment=\"1\"\u003e17 × 23 cm\u003c\/span\u003e\u003c\/p\u003e\n\u003cp\u003ePages: 96\u003c\/p\u003e","published_at":"2023-11-08T14:30:13-08:00","created_at":"2023-11-08T14:30:13-08:00","vendor":"Lars Müller Publishers","type":"Books","tags":["Art Fashion \u0026 Travel","in-stock","New In Shop","NSexp2","public","stock"],"price":4200,"price_min":4200,"price_max":4200,"available":true,"price_varies":false,"compare_at_price":null,"compare_at_price_min":0,"compare_at_price_max":0,"compare_at_price_varies":false,"variants":[{"id":41535747686537,"title":"Default Title","option1":"Default Title","option2":null,"option3":null,"sku":"9783037786574","requires_shipping":true,"taxable":true,"featured_image":null,"available":true,"name":"Moiremotion By Takahiro Kurashima","public_title":null,"options":["Default Title"],"price":4200,"weight":0,"compare_at_price":null,"inventory_management":"shopify","barcode":"9783037786574","requires_selling_plan":false,"selling_plan_allocations":[]}],"images":["\/\/shop.informinteriors.com\/cdn\/shop\/files\/TakahiroKurashimaMoiremotion.jpg?v=1699482615"],"featured_image":"\/\/shop.informinteriors.com\/cdn\/shop\/files\/TakahiroKurashimaMoiremotion.jpg?v=1699482615","options":["Title"],"media":[{"alt":null,"id":24104597422217,"position":1,"preview_image":{"aspect_ratio":1.0,"height":2100,"width":2100,"src":"\/\/shop.informinteriors.com\/cdn\/shop\/files\/TakahiroKurashimaMoiremotion.jpg?v=1699482615"},"aspect_ratio":1.0,"height":2100,"media_type":"image","src":"\/\/shop.informinteriors.com\/cdn\/shop\/files\/TakahiroKurashimaMoiremotion.jpg?v=1699482615","width":2100}],"requires_selling_plan":false,"selling_plan_groups":[],"content":"\u003cp\u003e\u003cmeta charset=\"utf-8\"\u003e\u003cspan data-mce-fragment=\"1\"\u003eFollowing the worldwide success of his Poemotion trilogy, Takahiro Kurashima presents a stunning new title. In Moirémotion, the motifs are combined to form a visual narrative that is revealed when the static basic image is set in motion by means of the striped foil. Then an astonishing panorama of unseen moirés and patterns unfolds. The artist uses the digital tools for his creations in a virtuoso manner. At the same time he continues to catch up with the great models of kinetic art. Moirémotion is a school of vision and offers contemplative recreation for our eyes\u003c\/span\u003e\u003c\/p\u003e\n\u003ch4\u003eDetails\u003c\/h4\u003e\n\u003cp\u003eFormat: Hardcover\u003c\/p\u003e\n\u003cp\u003eSize: \u003cmeta charset=\"utf-8\"\u003e\u003cspan data-mce-fragment=\"1\"\u003e17 × 23 cm\u003c\/span\u003e\u003c\/p\u003e\n\u003cp\u003ePages: 96\u003c\/p\u003e"}

Abrams Books
In-Stock
Regular price
$32
{"id":4770585837705,"title":"Bees: A Honeyed History","handle":"9781419726156","description":"\u003cp\u003eOne part science, one part cultural history, and countless parts fascination,\u003cem\u003eBees\u003c\/em\u003e celebrates the important role that these intriguing insects have played in our ecosystem throughout the ages. From Athena to Alexander the Great and from Egypt to Ethiopia, Bees explores different methods of beekeeping and uncovers the debt that humans owe this vital species. With beautifully accessible illustrations depicting everything from bee anatomy to the essentials of honey making, readers will be captivated by the endless wonders of this seemingly small speck of the animal kingdom.\u003c\/p\u003e\n\u003ch4\u003eDetails\u003c\/h4\u003e\n\u003cp\u003eAuthor: Piotr Socha\u003c\/p\u003e\n\u003cp\u003eReading Age: 6-9 years \u003c\/p\u003e\n\u003cp\u003eFormat: Hardcover\u003c\/p\u003e\n\u003cp\u003e\u003cmeta charset=\"utf-8\"\u003ePages: 80\u003c\/p\u003e\n\u003cp\u003eSize: 27 x 37 cm\u003c\/p\u003e","published_at":"2021-05-11T16:24:57-07:00","created_at":"2020-03-30T15:54:24-07:00","vendor":"Abrams Books","type":"Books","tags":["Cookbooks","in-stock","Kids Books","NSexp","public","stock"],"price":3200,"price_min":3200,"price_max":3200,"available":true,"price_varies":false,"compare_at_price":null,"compare_at_price_min":0,"compare_at_price_max":0,"compare_at_price_varies":false,"variants":[{"id":39380839694473,"title":"Default Title","option1":"Default Title","option2":null,"option3":null,"sku":"9781419726156","requires_shipping":true,"taxable":true,"featured_image":null,"available":true,"name":"Bees: A Honeyed History","public_title":null,"options":["Default Title"],"price":3200,"weight":971,"compare_at_price":null,"inventory_management":"shopify","barcode":"978-1419726156","requires_selling_plan":false,"selling_plan_allocations":[]}],"images":["\/\/shop.informinteriors.com\/cdn\/shop\/products\/Bees.jpg?v=1700781922"],"featured_image":"\/\/shop.informinteriors.com\/cdn\/shop\/products\/Bees.jpg?v=1700781922","options":["Title"],"media":[{"alt":null,"id":20428067602569,"position":1,"preview_image":{"aspect_ratio":1.0,"height":2067,"width":2067,"src":"\/\/shop.informinteriors.com\/cdn\/shop\/products\/Bees.jpg?v=1700781922"},"aspect_ratio":1.0,"height":2067,"media_type":"image","src":"\/\/shop.informinteriors.com\/cdn\/shop\/products\/Bees.jpg?v=1700781922","width":2067}],"requires_selling_plan":false,"selling_plan_groups":[],"content":"\u003cp\u003eOne part science, one part cultural history, and countless parts fascination,\u003cem\u003eBees\u003c\/em\u003e celebrates the important role that these intriguing insects have played in our ecosystem throughout the ages. From Athena to Alexander the Great and from Egypt to Ethiopia, Bees explores different methods of beekeeping and uncovers the debt that humans owe this vital species. With beautifully accessible illustrations depicting everything from bee anatomy to the essentials of honey making, readers will be captivated by the endless wonders of this seemingly small speck of the animal kingdom.\u003c\/p\u003e\n\u003ch4\u003eDetails\u003c\/h4\u003e\n\u003cp\u003eAuthor: Piotr Socha\u003c\/p\u003e\n\u003cp\u003eReading Age: 6-9 years \u003c\/p\u003e\n\u003cp\u003eFormat: Hardcover\u003c\/p\u003e\n\u003cp\u003e\u003cmeta charset=\"utf-8\"\u003ePages: 80\u003c\/p\u003e\n\u003cp\u003eSize: 27 x 37 cm\u003c\/p\u003e"}