Architecture & Landscape Design
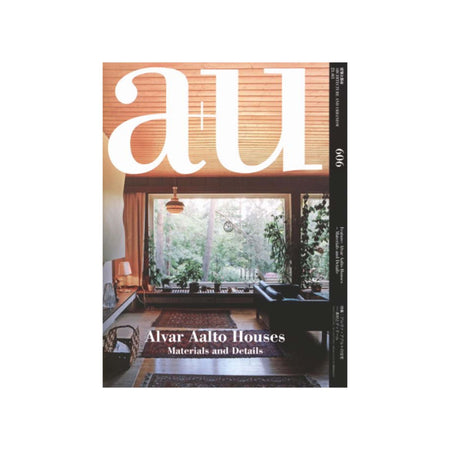
A+U Publishing
In-Stock
Regular price
$46
{"id":6825941172361,"title":"A+U 21:03, 606 Alvar Aalto Houses - Materials And Details","handle":"a-u-21-03-606-alvar-aalto-houses-materials-and-details","description":"\u003cmeta charset=\"utf-8\"\u003e\n\u003cp\u003e\u003cspan data-mce-fragment=\"1\"\u003eAs his firm’s most culturally significant buildings have been recently nominated for UNESCO World Heritage status, A+U features the humane, modern architecture of Alvar Aalto. The Finnish architect’s canon would join that of France’s Le Corbusier and the American Frank Lloyd Wright. His distinctive use of spatial vibrancy, the interaction between his works and the surrounding landscape, and the balance between materials and details — as the issue title suggests — are presented in photographs and narrative descriptions of 12 villas. This compilation is by Finnish architect and art historian Sirkkaliisa Jetsonen and architectural photographer Jari Jetsonen.\u003c\/span\u003e\u003c\/p\u003e\n\u003cp\u003e\u003cspan data-mce-fragment=\"1\"\u003e\u003cmeta charset=\"utf-8\"\u003ea+u - Architecture and Urbanism is a monthly architectural magazine established in 1971 that highlights the work and activities of top contemporary architects from around the world. a+u features architecture and a broad range of other new design sources in a well-presented format.\u003c\/span\u003e\u003c\/p\u003e\n\u003cp\u003e\u003cspan data-mce-fragment=\"1\"\u003e\u003cmeta charset=\"utf-8\"\u003eIn Japanese and English.\u003c\/span\u003e\u003c\/p\u003e","published_at":"2024-03-07T15:16:00-08:00","created_at":"2022-03-08T17:30:03-08:00","vendor":"A+U Publishing","type":"Books","tags":["_alt_A+U","Architecture \u0026 Landscape Design","in-stock","NSexp","public","stock"],"price":4600,"price_min":4600,"price_max":4600,"available":true,"price_varies":false,"compare_at_price":null,"compare_at_price_min":0,"compare_at_price_max":0,"compare_at_price_varies":false,"variants":[{"id":40076623347849,"title":"Default Title","option1":"Default Title","option2":null,"option3":null,"sku":"9784900212619","requires_shipping":true,"taxable":true,"featured_image":null,"available":true,"name":"A+U 21:03, 606 Alvar Aalto Houses - Materials And Details","public_title":null,"options":["Default Title"],"price":4600,"weight":0,"compare_at_price":null,"inventory_management":"shopify","barcode":"978-4900212619","requires_selling_plan":false,"selling_plan_allocations":[]}],"images":["\/\/shop.informinteriors.com\/cdn\/shop\/products\/A_U21-03_606AlvarAaltoHouses-MaterialsAndDetails.jpg?v=1646791735"],"featured_image":"\/\/shop.informinteriors.com\/cdn\/shop\/products\/A_U21-03_606AlvarAaltoHouses-MaterialsAndDetails.jpg?v=1646791735","options":["Title"],"media":[{"alt":null,"id":21453155532937,"position":1,"preview_image":{"aspect_ratio":1.0,"height":2100,"width":2100,"src":"\/\/shop.informinteriors.com\/cdn\/shop\/products\/A_U21-03_606AlvarAaltoHouses-MaterialsAndDetails.jpg?v=1646791735"},"aspect_ratio":1.0,"height":2100,"media_type":"image","src":"\/\/shop.informinteriors.com\/cdn\/shop\/products\/A_U21-03_606AlvarAaltoHouses-MaterialsAndDetails.jpg?v=1646791735","width":2100}],"requires_selling_plan":false,"selling_plan_groups":[],"content":"\u003cmeta charset=\"utf-8\"\u003e\n\u003cp\u003e\u003cspan data-mce-fragment=\"1\"\u003eAs his firm’s most culturally significant buildings have been recently nominated for UNESCO World Heritage status, A+U features the humane, modern architecture of Alvar Aalto. The Finnish architect’s canon would join that of France’s Le Corbusier and the American Frank Lloyd Wright. His distinctive use of spatial vibrancy, the interaction between his works and the surrounding landscape, and the balance between materials and details — as the issue title suggests — are presented in photographs and narrative descriptions of 12 villas. This compilation is by Finnish architect and art historian Sirkkaliisa Jetsonen and architectural photographer Jari Jetsonen.\u003c\/span\u003e\u003c\/p\u003e\n\u003cp\u003e\u003cspan data-mce-fragment=\"1\"\u003e\u003cmeta charset=\"utf-8\"\u003ea+u - Architecture and Urbanism is a monthly architectural magazine established in 1971 that highlights the work and activities of top contemporary architects from around the world. a+u features architecture and a broad range of other new design sources in a well-presented format.\u003c\/span\u003e\u003c\/p\u003e\n\u003cp\u003e\u003cspan data-mce-fragment=\"1\"\u003e\u003cmeta charset=\"utf-8\"\u003eIn Japanese and English.\u003c\/span\u003e\u003c\/p\u003e"}
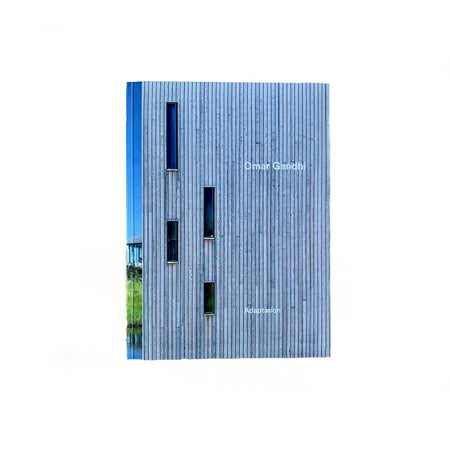
Arquine
In-Stock
Regular price
$50
{"id":5223537705097,"title":"Omar Gandhi: Adaptation","handle":"omar-gandhi-adaptation","description":"\u003cp\u003eIn celebration of ten years of practice, Omar Gandhi – Adaptation is an introspective look at a meandering and often times daunting journey through architectural education and the first years in the profession. The first monograph by the studio, produced in collaboration with Arquine of Mexico City. With texts by Jimenez Lai, John Leroux and a conversation with Miquel Adrià and Rozana Montiel.\u003c\/p\u003e\n\u003cp\u003eThe book chronicles the birth of the studio and how it developed to become one of the most influential young practices in the world - through a deep respect for precedent, context, and traditional processes alongside incredible people. Ten completed houses in the Nova Scotian landscape are featured in-depth through sketches, construction photos, drawings and physical models.\u003c\/p\u003e\n\u003cp\u003eProceeds from all book sales on omargandhi.com will be donated to Adsum For Women and Children in Halifax, Nova Scotia.\u003c\/p\u003e\n\u003ch4\u003eDetails\u003c\/h4\u003e\n\u003cp\u003eAuthor: Omar Gandhi\u003cbr\u003e\u003cbr\u003eFormat: Softcover\u003cbr\u003e\u003cbr\u003ePages: 192\u003cbr\u003e\u003cbr\u003eSize: \u003cmeta charset=\"utf-8\"\u003e\u003cspan data-mce-fragment=\"1\"\u003e17.78 x 23.88 cm\u003c\/span\u003e\u003c\/p\u003e","published_at":"2020-09-30T13:31:09-07:00","created_at":"2020-09-30T13:31:08-07:00","vendor":"Arquine","type":"Books","tags":["Architecture \u0026 Landscape Design","in-stock","NSexp","public","stock"],"price":5000,"price_min":5000,"price_max":5000,"available":true,"price_varies":false,"compare_at_price":null,"compare_at_price_min":0,"compare_at_price_max":0,"compare_at_price_varies":false,"variants":[{"id":34417088233609,"title":"Default Title","option1":"Default Title","option2":null,"option3":null,"sku":"9786079489632","requires_shipping":true,"taxable":true,"featured_image":null,"available":true,"name":"Omar Gandhi: Adaptation","public_title":null,"options":["Default Title"],"price":5000,"weight":0,"compare_at_price":null,"inventory_management":"shopify","barcode":"978-6079489632","requires_selling_plan":false,"selling_plan_allocations":[]}],"images":["\/\/shop.informinteriors.com\/cdn\/shop\/products\/book3.jpg?v=1601499785","\/\/shop.informinteriors.com\/cdn\/shop\/products\/IMG_7950.jpg?v=1601499785","\/\/shop.informinteriors.com\/cdn\/shop\/products\/IMG_7938.jpg?v=1601499785","\/\/shop.informinteriors.com\/cdn\/shop\/products\/IMG_7939.jpg?v=1601499785","\/\/shop.informinteriors.com\/cdn\/shop\/products\/IMG_7940.jpg?v=1601499785","\/\/shop.informinteriors.com\/cdn\/shop\/products\/IMG_7945.jpg?v=1601499785"],"featured_image":"\/\/shop.informinteriors.com\/cdn\/shop\/products\/book3.jpg?v=1601499785","options":["Title"],"media":[{"alt":null,"id":9354500178057,"position":1,"preview_image":{"aspect_ratio":1.0,"height":2100,"width":2100,"src":"\/\/shop.informinteriors.com\/cdn\/shop\/products\/book3.jpg?v=1601499785"},"aspect_ratio":1.0,"height":2100,"media_type":"image","src":"\/\/shop.informinteriors.com\/cdn\/shop\/products\/book3.jpg?v=1601499785","width":2100},{"alt":null,"id":9354428776585,"position":2,"preview_image":{"aspect_ratio":1.333,"height":225,"width":300,"src":"\/\/shop.informinteriors.com\/cdn\/shop\/products\/IMG_7950.jpg?v=1601499785"},"aspect_ratio":1.333,"height":225,"media_type":"image","src":"\/\/shop.informinteriors.com\/cdn\/shop\/products\/IMG_7950.jpg?v=1601499785","width":300},{"alt":null,"id":9354428809353,"position":3,"preview_image":{"aspect_ratio":1.332,"height":563,"width":750,"src":"\/\/shop.informinteriors.com\/cdn\/shop\/products\/IMG_7938.jpg?v=1601499785"},"aspect_ratio":1.332,"height":563,"media_type":"image","src":"\/\/shop.informinteriors.com\/cdn\/shop\/products\/IMG_7938.jpg?v=1601499785","width":750},{"alt":null,"id":9354428842121,"position":4,"preview_image":{"aspect_ratio":1.332,"height":563,"width":750,"src":"\/\/shop.informinteriors.com\/cdn\/shop\/products\/IMG_7939.jpg?v=1601499785"},"aspect_ratio":1.332,"height":563,"media_type":"image","src":"\/\/shop.informinteriors.com\/cdn\/shop\/products\/IMG_7939.jpg?v=1601499785","width":750},{"alt":null,"id":9354428874889,"position":5,"preview_image":{"aspect_ratio":1.332,"height":563,"width":750,"src":"\/\/shop.informinteriors.com\/cdn\/shop\/products\/IMG_7940.jpg?v=1601499785"},"aspect_ratio":1.332,"height":563,"media_type":"image","src":"\/\/shop.informinteriors.com\/cdn\/shop\/products\/IMG_7940.jpg?v=1601499785","width":750},{"alt":null,"id":9354428907657,"position":6,"preview_image":{"aspect_ratio":1.332,"height":563,"width":750,"src":"\/\/shop.informinteriors.com\/cdn\/shop\/products\/IMG_7945.jpg?v=1601499785"},"aspect_ratio":1.332,"height":563,"media_type":"image","src":"\/\/shop.informinteriors.com\/cdn\/shop\/products\/IMG_7945.jpg?v=1601499785","width":750}],"requires_selling_plan":false,"selling_plan_groups":[],"content":"\u003cp\u003eIn celebration of ten years of practice, Omar Gandhi – Adaptation is an introspective look at a meandering and often times daunting journey through architectural education and the first years in the profession. The first monograph by the studio, produced in collaboration with Arquine of Mexico City. With texts by Jimenez Lai, John Leroux and a conversation with Miquel Adrià and Rozana Montiel.\u003c\/p\u003e\n\u003cp\u003eThe book chronicles the birth of the studio and how it developed to become one of the most influential young practices in the world - through a deep respect for precedent, context, and traditional processes alongside incredible people. Ten completed houses in the Nova Scotian landscape are featured in-depth through sketches, construction photos, drawings and physical models.\u003c\/p\u003e\n\u003cp\u003eProceeds from all book sales on omargandhi.com will be donated to Adsum For Women and Children in Halifax, Nova Scotia.\u003c\/p\u003e\n\u003ch4\u003eDetails\u003c\/h4\u003e\n\u003cp\u003eAuthor: Omar Gandhi\u003cbr\u003e\u003cbr\u003eFormat: Softcover\u003cbr\u003e\u003cbr\u003ePages: 192\u003cbr\u003e\u003cbr\u003eSize: \u003cmeta charset=\"utf-8\"\u003e\u003cspan data-mce-fragment=\"1\"\u003e17.78 x 23.88 cm\u003c\/span\u003e\u003c\/p\u003e"}

El Croquis
In-Stock
Regular price
$174
{"id":6992139059337,"title":"El Croquis John Pawson (1995-2022)","handle":"el-croquis-john-pawson-1995-2022","description":"\u003cp\u003e\u003cmeta charset=\"utf-8\"\u003e\u003cspan data-mce-fragment=\"1\"\u003eBritish architect and designer John Pawson started his independent practice in 1981 and quickly grew his reputation through a minimalist aesthetic and projects that span a wide range of scales and building typologies. Including essays by Pawson, Deyan Sudjic, Julie V. Iovine, and Juhani Pallasmaa, this monograph focuses on his diverse projects between 1995 and 2022. More than 30 works are presented, from high-profile designs like the Sackler Crossing at Kew Gardens, the Jaffa Hotel and Residences, and the St Moritz Church in Ausburg, to houses, commercial works, and even yacht interiors. An essential guide to almost three decades of Pawson’s prolific practice.\u003c\/span\u003e\u003c\/p\u003e\n\u003ch4\u003eDetails\u003c\/h4\u003e\n\u003cp\u003eFormat: Hardcover\u003c\/p\u003e\n\u003cp\u003eSize: \u003cmeta charset=\"utf-8\"\u003e\u003cspan data-mce-fragment=\"1\"\u003e25 x 34 cm\u003c\/span\u003e\u003c\/p\u003e\n\u003cp\u003ePages: 528\u003c\/p\u003e","published_at":"2022-08-24T14:25:30-07:00","created_at":"2022-08-24T14:25:28-07:00","vendor":"El Croquis","type":"Books","tags":["_alt_elcroquis","Architecture \u0026 Landscape Design","in-stock","NSexp","public","stock"],"price":17400,"price_min":17400,"price_max":17400,"available":true,"price_varies":false,"compare_at_price":null,"compare_at_price_min":0,"compare_at_price_max":0,"compare_at_price_varies":false,"variants":[{"id":40676828610697,"title":"Default Title","option1":"Default Title","option2":null,"option3":null,"sku":"9788412333190","requires_shipping":true,"taxable":true,"featured_image":null,"available":true,"name":"El Croquis John Pawson (1995-2022)","public_title":null,"options":["Default Title"],"price":17400,"weight":0,"compare_at_price":null,"inventory_management":"shopify","barcode":"978-8412333190","requires_selling_plan":false,"selling_plan_allocations":[]}],"images":["\/\/shop.informinteriors.com\/cdn\/shop\/products\/Untitled-1_d8146336-52d0-400b-bb74-d40e533ceeec.jpg?v=1661376331","\/\/shop.informinteriors.com\/cdn\/shop\/products\/22353.pawson.97884123331902.jpg_1920x1920_484249ab-ea89-468f-b480-25d9c6d0979b.jpg?v=1661376332"],"featured_image":"\/\/shop.informinteriors.com\/cdn\/shop\/products\/Untitled-1_d8146336-52d0-400b-bb74-d40e533ceeec.jpg?v=1661376331","options":["Title"],"media":[{"alt":null,"id":22383704506505,"position":1,"preview_image":{"aspect_ratio":1.0,"height":2100,"width":2100,"src":"\/\/shop.informinteriors.com\/cdn\/shop\/products\/Untitled-1_d8146336-52d0-400b-bb74-d40e533ceeec.jpg?v=1661376331"},"aspect_ratio":1.0,"height":2100,"media_type":"image","src":"\/\/shop.informinteriors.com\/cdn\/shop\/products\/Untitled-1_d8146336-52d0-400b-bb74-d40e533ceeec.jpg?v=1661376331","width":2100},{"alt":null,"id":22383704572041,"position":2,"preview_image":{"aspect_ratio":1.408,"height":355,"width":500,"src":"\/\/shop.informinteriors.com\/cdn\/shop\/products\/22353.pawson.97884123331902.jpg_1920x1920_484249ab-ea89-468f-b480-25d9c6d0979b.jpg?v=1661376332"},"aspect_ratio":1.408,"height":355,"media_type":"image","src":"\/\/shop.informinteriors.com\/cdn\/shop\/products\/22353.pawson.97884123331902.jpg_1920x1920_484249ab-ea89-468f-b480-25d9c6d0979b.jpg?v=1661376332","width":500}],"requires_selling_plan":false,"selling_plan_groups":[],"content":"\u003cp\u003e\u003cmeta charset=\"utf-8\"\u003e\u003cspan data-mce-fragment=\"1\"\u003eBritish architect and designer John Pawson started his independent practice in 1981 and quickly grew his reputation through a minimalist aesthetic and projects that span a wide range of scales and building typologies. Including essays by Pawson, Deyan Sudjic, Julie V. Iovine, and Juhani Pallasmaa, this monograph focuses on his diverse projects between 1995 and 2022. More than 30 works are presented, from high-profile designs like the Sackler Crossing at Kew Gardens, the Jaffa Hotel and Residences, and the St Moritz Church in Ausburg, to houses, commercial works, and even yacht interiors. An essential guide to almost three decades of Pawson’s prolific practice.\u003c\/span\u003e\u003c\/p\u003e\n\u003ch4\u003eDetails\u003c\/h4\u003e\n\u003cp\u003eFormat: Hardcover\u003c\/p\u003e\n\u003cp\u003eSize: \u003cmeta charset=\"utf-8\"\u003e\u003cspan data-mce-fragment=\"1\"\u003e25 x 34 cm\u003c\/span\u003e\u003c\/p\u003e\n\u003cp\u003ePages: 528\u003c\/p\u003e"}
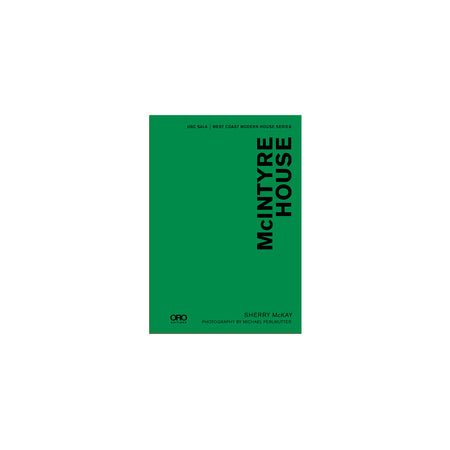
ORO Editions
In-Stock
Regular price
$32
{"id":5217244250249,"title":"McIntyre House: UBC SALA | West Coast Modern Series","handle":"mcintyre-house","description":"\u003cmeta charset=\"utf-8\"\u003e\n\u003cp\u003e\u003cspan data-mce-fragment=\"1\"\u003eThe genesis, development and life-long occupation of the McIntyre house, built in 1972 as part of a multiple-dwelling subdivision, provides possible answers to some very pressing contemporary design questions. How might one live near the city and respectful of nature? How might efficiently built dwellings also be spacious and dense site occupation still allow privacy. This history is recounted through text augmented by photographs and site diagrams, house sections and plans. They reveal a modern architecture on the west coast that resulted from an interplay of both the physicality of the land and a culturally imbued landscape.\u003c\/span\u003e\u003c\/p\u003e\n\u003ch4\u003e\u003cspan data-mce-fragment=\"1\"\u003eDetails\u003c\/span\u003e\u003c\/h4\u003e\n\u003cp\u003e\u003cspan data-mce-fragment=\"1\"\u003e\u003cmeta charset=\"utf-8\"\u003eAuthor: Sherry McKay\u003cbr\u003e\u003cbr\u003eFormat: Hardcover\u003cbr\u003e\u003cbr\u003ePages: 80\u003cbr\u003e\u003cbr\u003eSize: \u003cmeta charset=\"utf-8\"\u003e14.73 x 21.08 cm\u003c\/span\u003e\u003c\/p\u003e","published_at":"2020-09-17T12:22:59-07:00","created_at":"2020-09-17T12:22:58-07:00","vendor":"ORO Editions","type":"Books","tags":["Architecture \u0026 Landscape Design","in-stock","NSexp","public","stock"],"price":3200,"price_min":3200,"price_max":3200,"available":true,"price_varies":false,"compare_at_price":null,"compare_at_price_min":0,"compare_at_price_max":0,"compare_at_price_varies":false,"variants":[{"id":34392065736841,"title":"Default Title","option1":"Default Title","option2":null,"option3":null,"sku":"9781943532940","requires_shipping":true,"taxable":true,"featured_image":null,"available":true,"name":"McIntyre House: UBC SALA | West Coast Modern Series","public_title":null,"options":["Default Title"],"price":3200,"weight":0,"compare_at_price":null,"inventory_management":"shopify","barcode":"978-1943532940","requires_selling_plan":false,"selling_plan_allocations":[]}],"images":["\/\/shop.informinteriors.com\/cdn\/shop\/products\/McI.jpg?v=1600370580"],"featured_image":"\/\/shop.informinteriors.com\/cdn\/shop\/products\/McI.jpg?v=1600370580","options":["Title"],"media":[{"alt":null,"id":9310392778889,"position":1,"preview_image":{"aspect_ratio":1.0,"height":2100,"width":2100,"src":"\/\/shop.informinteriors.com\/cdn\/shop\/products\/McI.jpg?v=1600370580"},"aspect_ratio":1.0,"height":2100,"media_type":"image","src":"\/\/shop.informinteriors.com\/cdn\/shop\/products\/McI.jpg?v=1600370580","width":2100}],"requires_selling_plan":false,"selling_plan_groups":[],"content":"\u003cmeta charset=\"utf-8\"\u003e\n\u003cp\u003e\u003cspan data-mce-fragment=\"1\"\u003eThe genesis, development and life-long occupation of the McIntyre house, built in 1972 as part of a multiple-dwelling subdivision, provides possible answers to some very pressing contemporary design questions. How might one live near the city and respectful of nature? How might efficiently built dwellings also be spacious and dense site occupation still allow privacy. This history is recounted through text augmented by photographs and site diagrams, house sections and plans. They reveal a modern architecture on the west coast that resulted from an interplay of both the physicality of the land and a culturally imbued landscape.\u003c\/span\u003e\u003c\/p\u003e\n\u003ch4\u003e\u003cspan data-mce-fragment=\"1\"\u003eDetails\u003c\/span\u003e\u003c\/h4\u003e\n\u003cp\u003e\u003cspan data-mce-fragment=\"1\"\u003e\u003cmeta charset=\"utf-8\"\u003eAuthor: Sherry McKay\u003cbr\u003e\u003cbr\u003eFormat: Hardcover\u003cbr\u003e\u003cbr\u003ePages: 80\u003cbr\u003e\u003cbr\u003eSize: \u003cmeta charset=\"utf-8\"\u003e14.73 x 21.08 cm\u003c\/span\u003e\u003c\/p\u003e"}
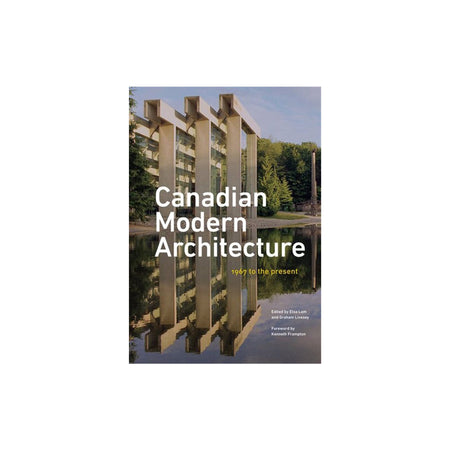
Princeton Architectural Press
In-Stock
Regular price
$68
{"id":5004245172361,"title":"Canadian Modern Architecture","handle":"canadian-modern-architecture","description":"\u003cmeta charset=\"utf-8\"\u003e\n\u003cp\u003e\u003cspan\u003eCanada's most distinguished architectural critics and scholars offer fresh insights into the country's unique modern and contemporary architecture. Beginning with the nation's centennial and Expo 67 in Montreal, this fifty-year retrospective covers the defining of national institutions and movements, how Canadian architects interpreted major external trends, regional and indigenous architectural tendencies, and the influence of architects in Canada's three largest cities - Toronto, Montreal, and Vancouver. Co-published with \u003c\/span\u003e\u003ci\u003eCanadian Architect\u003c\/i\u003e\u003cspan\u003e, this comprehensive reference book is extensively illustrated and includes fifteen specially commissioned essays.\u003c\/span\u003e\u003c\/p\u003e\n\u003ch4\u003e\u003cspan\u003eDetails\u003c\/span\u003e\u003c\/h4\u003e\n\u003cp\u003e\u003cspan\u003eAuthor: \u003c\/span\u003e\u003cspan\u003eElsa Lam\u003c\/span\u003e\u003c\/p\u003e\n\u003cp\u003e\u003cspan\u003e\u003cmeta charset=\"utf-8\"\u003e544 pages \u003c\/span\u003e\u003c\/p\u003e\n\u003cp\u003e\u003cspan\u003e\u003cmeta charset=\"utf-8\"\u003e17.4 x 25.15 cm\u003c\/span\u003e\u003c\/p\u003e","published_at":"2020-08-25T11:11:39-07:00","created_at":"2020-05-06T13:06:32-07:00","vendor":"Princeton Architectural Press","type":"Books","tags":["Architecture \u0026 Landscape Design","in-stock","NSexp","public","stock"],"price":6800,"price_min":6800,"price_max":6800,"available":true,"price_varies":false,"compare_at_price":null,"compare_at_price_min":0,"compare_at_price_max":0,"compare_at_price_varies":false,"variants":[{"id":33713806704777,"title":"Default Title","option1":"Default Title","option2":null,"option3":null,"sku":"9781616896454","requires_shipping":true,"taxable":true,"featured_image":null,"available":true,"name":"Canadian Modern Architecture","public_title":null,"options":["Default Title"],"price":6800,"weight":2000,"compare_at_price":null,"inventory_management":"shopify","barcode":"978-1616896454","requires_selling_plan":false,"selling_plan_allocations":[]}],"images":["\/\/shop.informinteriors.com\/cdn\/shop\/products\/cma_d1aadeb0-ba6f-4b33-ab54-4a05d11ca89d.jpg?v=1620847657","\/\/shop.informinteriors.com\/cdn\/shop\/files\/51sOa3gqyWL.jpg?v=1683589571","\/\/shop.informinteriors.com\/cdn\/shop\/files\/51bDrrxGC4L.jpg?v=1683589570","\/\/shop.informinteriors.com\/cdn\/shop\/files\/51bl4moqrEL.jpg?v=1683589571","\/\/shop.informinteriors.com\/cdn\/shop\/files\/51LobegwPjL.jpg?v=1683589571"],"featured_image":"\/\/shop.informinteriors.com\/cdn\/shop\/products\/cma_d1aadeb0-ba6f-4b33-ab54-4a05d11ca89d.jpg?v=1620847657","options":["Title"],"media":[{"alt":null,"id":20430642872457,"position":1,"preview_image":{"aspect_ratio":1.0,"height":2100,"width":2100,"src":"\/\/shop.informinteriors.com\/cdn\/shop\/products\/cma_d1aadeb0-ba6f-4b33-ab54-4a05d11ca89d.jpg?v=1620847657"},"aspect_ratio":1.0,"height":2100,"media_type":"image","src":"\/\/shop.informinteriors.com\/cdn\/shop\/products\/cma_d1aadeb0-ba6f-4b33-ab54-4a05d11ca89d.jpg?v=1620847657","width":2100},{"alt":null,"id":23592791998601,"position":2,"preview_image":{"aspect_ratio":1.37,"height":365,"width":500,"src":"\/\/shop.informinteriors.com\/cdn\/shop\/files\/51sOa3gqyWL.jpg?v=1683589571"},"aspect_ratio":1.37,"height":365,"media_type":"image","src":"\/\/shop.informinteriors.com\/cdn\/shop\/files\/51sOa3gqyWL.jpg?v=1683589571","width":500},{"alt":null,"id":23592792031369,"position":3,"preview_image":{"aspect_ratio":1.37,"height":365,"width":500,"src":"\/\/shop.informinteriors.com\/cdn\/shop\/files\/51bDrrxGC4L.jpg?v=1683589570"},"aspect_ratio":1.37,"height":365,"media_type":"image","src":"\/\/shop.informinteriors.com\/cdn\/shop\/files\/51bDrrxGC4L.jpg?v=1683589570","width":500},{"alt":null,"id":23592792064137,"position":4,"preview_image":{"aspect_ratio":1.37,"height":365,"width":500,"src":"\/\/shop.informinteriors.com\/cdn\/shop\/files\/51bl4moqrEL.jpg?v=1683589571"},"aspect_ratio":1.37,"height":365,"media_type":"image","src":"\/\/shop.informinteriors.com\/cdn\/shop\/files\/51bl4moqrEL.jpg?v=1683589571","width":500},{"alt":null,"id":23592792096905,"position":5,"preview_image":{"aspect_ratio":1.37,"height":365,"width":500,"src":"\/\/shop.informinteriors.com\/cdn\/shop\/files\/51LobegwPjL.jpg?v=1683589571"},"aspect_ratio":1.37,"height":365,"media_type":"image","src":"\/\/shop.informinteriors.com\/cdn\/shop\/files\/51LobegwPjL.jpg?v=1683589571","width":500}],"requires_selling_plan":false,"selling_plan_groups":[],"content":"\u003cmeta charset=\"utf-8\"\u003e\n\u003cp\u003e\u003cspan\u003eCanada's most distinguished architectural critics and scholars offer fresh insights into the country's unique modern and contemporary architecture. Beginning with the nation's centennial and Expo 67 in Montreal, this fifty-year retrospective covers the defining of national institutions and movements, how Canadian architects interpreted major external trends, regional and indigenous architectural tendencies, and the influence of architects in Canada's three largest cities - Toronto, Montreal, and Vancouver. Co-published with \u003c\/span\u003e\u003ci\u003eCanadian Architect\u003c\/i\u003e\u003cspan\u003e, this comprehensive reference book is extensively illustrated and includes fifteen specially commissioned essays.\u003c\/span\u003e\u003c\/p\u003e\n\u003ch4\u003e\u003cspan\u003eDetails\u003c\/span\u003e\u003c\/h4\u003e\n\u003cp\u003e\u003cspan\u003eAuthor: \u003c\/span\u003e\u003cspan\u003eElsa Lam\u003c\/span\u003e\u003c\/p\u003e\n\u003cp\u003e\u003cspan\u003e\u003cmeta charset=\"utf-8\"\u003e544 pages \u003c\/span\u003e\u003c\/p\u003e\n\u003cp\u003e\u003cspan\u003e\u003cmeta charset=\"utf-8\"\u003e17.4 x 25.15 cm\u003c\/span\u003e\u003c\/p\u003e"}
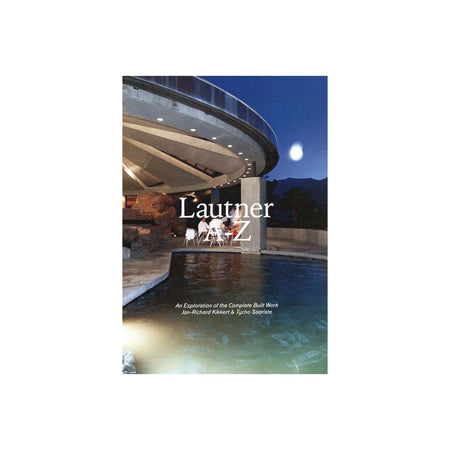
ArtEZ Press
In-Stock
Regular price
$90
{"id":6798933721225,"title":"Lautner A-Z. An Exploration Of The Complete Built Work","handle":"lautner-a-z-an-exploration-of-the-complete-built-work","description":"\u003cmeta charset=\"utf-8\"\u003e\n\u003cp\u003e\u003cspan data-mce-fragment=\"1\"\u003eThrough no fault of his own, John Lautner's contributions to Modern architecture have been widely recognized only in the last ten or fifteen years. Even so, he still remains an enigma for some critics. We still have more to learn – and understand – about how he expanded the boundaries of Modern architecture. After years of research, Tycho Saariste and Jan-Richard Kikkert's book adds an invaluable resource for our understanding of Lautner. This book contains a description of the research and the travels to all built Lautner houses. It also contains a description of these houses and photographs the authors made during their visits. With an introduction by American architecture expert Alan Hess.\u003c\/span\u003e\u003c\/p\u003e\n\u003ch4\u003eDetails\u003c\/h4\u003e\n\u003cp\u003eFormat: Softcover\u003c\/p\u003e\n\u003cp\u003eSize: \u003cmeta charset=\"utf-8\"\u003e\u003cspan data-mce-fragment=\"1\"\u003e17 x 24 cm\u003c\/span\u003e\u003c\/p\u003e\n\u003cp\u003ePages: 352\u003c\/p\u003e","published_at":"2022-02-09T14:55:15-08:00","created_at":"2022-02-09T14:55:14-08:00","vendor":"ArtEZ Press","type":"Books","tags":["Architecture \u0026 Landscape Design","in-stock","NSexp","public","stock"],"price":9000,"price_min":9000,"price_max":9000,"available":true,"price_varies":false,"compare_at_price":null,"compare_at_price_min":0,"compare_at_price_max":0,"compare_at_price_varies":false,"variants":[{"id":39968020922505,"title":"Default Title","option1":"Default Title","option2":null,"option3":null,"sku":"9789491444418","requires_shipping":true,"taxable":true,"featured_image":null,"available":true,"name":"Lautner A-Z. An Exploration Of The Complete Built Work","public_title":null,"options":["Default Title"],"price":9000,"weight":0,"compare_at_price":null,"inventory_management":"shopify","barcode":"978-9491444418","requires_selling_plan":false,"selling_plan_allocations":[]}],"images":["\/\/shop.informinteriors.com\/cdn\/shop\/products\/LautnerA-Z.jpg?v=1644447316","\/\/shop.informinteriors.com\/cdn\/shop\/products\/19176.lautner.97894914444182.jpg_1920x1920_ad70a59a-e00b-48ab-a52f-6a71a7e6d5ae.jpg?v=1644447316"],"featured_image":"\/\/shop.informinteriors.com\/cdn\/shop\/products\/LautnerA-Z.jpg?v=1644447316","options":["Title"],"media":[{"alt":null,"id":21301700395145,"position":1,"preview_image":{"aspect_ratio":1.0,"height":2100,"width":2100,"src":"\/\/shop.informinteriors.com\/cdn\/shop\/products\/LautnerA-Z.jpg?v=1644447316"},"aspect_ratio":1.0,"height":2100,"media_type":"image","src":"\/\/shop.informinteriors.com\/cdn\/shop\/products\/LautnerA-Z.jpg?v=1644447316","width":2100},{"alt":null,"id":21301700427913,"position":2,"preview_image":{"aspect_ratio":1.433,"height":349,"width":500,"src":"\/\/shop.informinteriors.com\/cdn\/shop\/products\/19176.lautner.97894914444182.jpg_1920x1920_ad70a59a-e00b-48ab-a52f-6a71a7e6d5ae.jpg?v=1644447316"},"aspect_ratio":1.433,"height":349,"media_type":"image","src":"\/\/shop.informinteriors.com\/cdn\/shop\/products\/19176.lautner.97894914444182.jpg_1920x1920_ad70a59a-e00b-48ab-a52f-6a71a7e6d5ae.jpg?v=1644447316","width":500}],"requires_selling_plan":false,"selling_plan_groups":[],"content":"\u003cmeta charset=\"utf-8\"\u003e\n\u003cp\u003e\u003cspan data-mce-fragment=\"1\"\u003eThrough no fault of his own, John Lautner's contributions to Modern architecture have been widely recognized only in the last ten or fifteen years. Even so, he still remains an enigma for some critics. We still have more to learn – and understand – about how he expanded the boundaries of Modern architecture. After years of research, Tycho Saariste and Jan-Richard Kikkert's book adds an invaluable resource for our understanding of Lautner. This book contains a description of the research and the travels to all built Lautner houses. It also contains a description of these houses and photographs the authors made during their visits. With an introduction by American architecture expert Alan Hess.\u003c\/span\u003e\u003c\/p\u003e\n\u003ch4\u003eDetails\u003c\/h4\u003e\n\u003cp\u003eFormat: Softcover\u003c\/p\u003e\n\u003cp\u003eSize: \u003cmeta charset=\"utf-8\"\u003e\u003cspan data-mce-fragment=\"1\"\u003e17 x 24 cm\u003c\/span\u003e\u003c\/p\u003e\n\u003cp\u003ePages: 352\u003c\/p\u003e"}
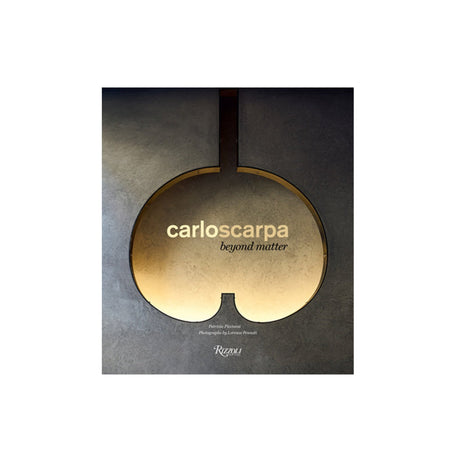
Rizzoli
In-Stock
Regular price
$75
{"id":6570611310729,"title":"Carlo Scarpa: Beyond Matter","handle":"carlo-scarpa-beyond-matter","description":"\u003cp\u003e\u003cmeta charset=\"utf-8\"\u003eA tribute to a great master of postwar Italian architecture, through a photographic journey with high visual impact.\u003cbr data-mce-fragment=\"1\"\u003e\u003cbr data-mce-fragment=\"1\"\u003eCarlo Scarpa was one of the great masters of postwar Italian architecture. This book proposes a photographic itinerary that unfurls through Venice, Treviso, Verona and Bologna, before reaching the Dolomites,\u003cbr data-mce-fragment=\"1\"\u003e\u003cbr data-mce-fragment=\"1\"\u003eHis most significant projects have been photographed specifically for the book, including constructions and installations in public spaces, such as museums, shops and offices. Each example illustrates Scarpa's ability to approach the architectural volume as a whole while at the same time tending to its interior layout down to the smallest details, expl\u003cspan data-mce-fragment=\"1\" class=\"atm_keep-reading-flag\"\u003e\u003csmall data-mce-fragment=\"1\"\u003e\u003ci data-mce-fragment=\"1\" class=\"fa fa-arrow-down\"\u003e\u003c\/i\u003e\u003c\/small\u003e\u003c\/span\u003eoring the potential of the material, giving rhythm to the volumes through light, and expressing the poetics of the shape, even in its simplest lines.\u003cbr data-mce-fragment=\"1\"\u003e\u003cbr data-mce-fragment=\"1\"\u003eThe projects featured in the book alternate between overviews and close-ups, with a very high photographic quality. They are all briefly introduced by a text that describes their genesis, explains the context in which they were made and focuses on the details that best represent Scarpa's style, with a summary and clear key to understanding the architect's work.\u003cbr data-mce-fragment=\"1\"\u003e\u003cbr data-mce-fragment=\"1\"\u003eThe volume ends with a postscript by his son, Tobia Scarpa, who is currently designing the forthcoming Scarpa Museum in Treviso.\u003c\/p\u003e\n\u003ch4\u003eDetails\u003c\/h4\u003e\n\u003cp\u003eAuthor: Patrizia Piccinini\u003c\/p\u003e\n\u003cp\u003eFormat: Hardcover\u003c\/p\u003e\n\u003cp\u003ePages: 224\u003c\/p\u003e","published_at":"2021-04-28T16:36:45-07:00","created_at":"2021-04-28T16:36:44-07:00","vendor":"Rizzoli","type":"Books","tags":["Architecture \u0026 Landscape Design","in-stock","NSexp","public","stock"],"price":7500,"price_min":7500,"price_max":7500,"available":true,"price_varies":false,"compare_at_price":null,"compare_at_price_min":0,"compare_at_price_max":0,"compare_at_price_varies":false,"variants":[{"id":39362244214921,"title":"Default Title","option1":"Default Title","option2":null,"option3":null,"sku":"9788891829122","requires_shipping":true,"taxable":true,"featured_image":null,"available":true,"name":"Carlo Scarpa: Beyond Matter","public_title":null,"options":["Default Title"],"price":7500,"weight":0,"compare_at_price":null,"inventory_management":"shopify","barcode":"978-8891829122","requires_selling_plan":false,"selling_plan_allocations":[]}],"images":["\/\/shop.informinteriors.com\/cdn\/shop\/products\/Carlo_2443d0e1-b8aa-435a-b8f7-092794a4b5ec.jpg?v=1683590164"],"featured_image":"\/\/shop.informinteriors.com\/cdn\/shop\/products\/Carlo_2443d0e1-b8aa-435a-b8f7-092794a4b5ec.jpg?v=1683590164","options":["Title"],"media":[{"alt":null,"id":20376893751433,"position":1,"preview_image":{"aspect_ratio":1.0,"height":1820,"width":1820,"src":"\/\/shop.informinteriors.com\/cdn\/shop\/products\/Carlo_2443d0e1-b8aa-435a-b8f7-092794a4b5ec.jpg?v=1683590164"},"aspect_ratio":1.0,"height":1820,"media_type":"image","src":"\/\/shop.informinteriors.com\/cdn\/shop\/products\/Carlo_2443d0e1-b8aa-435a-b8f7-092794a4b5ec.jpg?v=1683590164","width":1820}],"requires_selling_plan":false,"selling_plan_groups":[],"content":"\u003cp\u003e\u003cmeta charset=\"utf-8\"\u003eA tribute to a great master of postwar Italian architecture, through a photographic journey with high visual impact.\u003cbr data-mce-fragment=\"1\"\u003e\u003cbr data-mce-fragment=\"1\"\u003eCarlo Scarpa was one of the great masters of postwar Italian architecture. This book proposes a photographic itinerary that unfurls through Venice, Treviso, Verona and Bologna, before reaching the Dolomites,\u003cbr data-mce-fragment=\"1\"\u003e\u003cbr data-mce-fragment=\"1\"\u003eHis most significant projects have been photographed specifically for the book, including constructions and installations in public spaces, such as museums, shops and offices. Each example illustrates Scarpa's ability to approach the architectural volume as a whole while at the same time tending to its interior layout down to the smallest details, expl\u003cspan data-mce-fragment=\"1\" class=\"atm_keep-reading-flag\"\u003e\u003csmall data-mce-fragment=\"1\"\u003e\u003ci data-mce-fragment=\"1\" class=\"fa fa-arrow-down\"\u003e\u003c\/i\u003e\u003c\/small\u003e\u003c\/span\u003eoring the potential of the material, giving rhythm to the volumes through light, and expressing the poetics of the shape, even in its simplest lines.\u003cbr data-mce-fragment=\"1\"\u003e\u003cbr data-mce-fragment=\"1\"\u003eThe projects featured in the book alternate between overviews and close-ups, with a very high photographic quality. They are all briefly introduced by a text that describes their genesis, explains the context in which they were made and focuses on the details that best represent Scarpa's style, with a summary and clear key to understanding the architect's work.\u003cbr data-mce-fragment=\"1\"\u003e\u003cbr data-mce-fragment=\"1\"\u003eThe volume ends with a postscript by his son, Tobia Scarpa, who is currently designing the forthcoming Scarpa Museum in Treviso.\u003c\/p\u003e\n\u003ch4\u003eDetails\u003c\/h4\u003e\n\u003cp\u003eAuthor: Patrizia Piccinini\u003c\/p\u003e\n\u003cp\u003eFormat: Hardcover\u003c\/p\u003e\n\u003cp\u003ePages: 224\u003c\/p\u003e"}
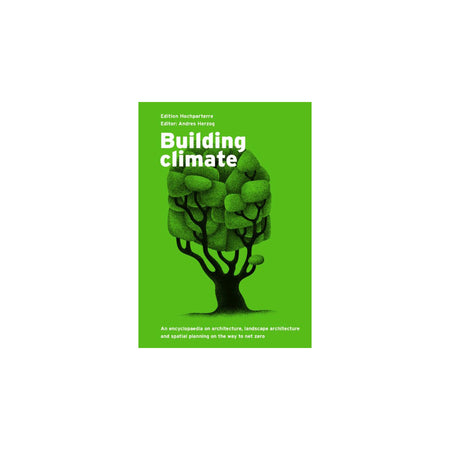
Hochparterre AG
In-Stock
Regular price
$45
{"id":6992486334601,"title":"Building Climate. An Encyclopaedia on Architecture, Landscape Architecture and Spatial Planning on the Way to Net Zero","handle":"building-climate-an-encyclopaedia-on-architecture-landscape-architecture-and-spatial-planning-on-the-way-to-net-zero","description":"\u003cp\u003e\u003cmeta charset=\"utf-8\"\u003e\u003cspan data-mce-fragment=\"1\"\u003eBuildings cause around a third of carbon emissions in Switzerland, while internationally the amount can be even more. ‘Building Climate’ shows how to plan and build in a climate-friendly way, from spatial planning to architecture and landscape design. With more than 60 clear and concrete tips, it offers tools for architects seeking to achieve net zero. The texts are concise and written in such a way that everyone can learn something new, regardless of whether they are professionals or not. The book is intended to explain, arouse curiosity, reveal solutions, and remove the perceived hurdles on the way to net zero – a reminder of the importance of building for the future of our planet.\u003c\/span\u003e\u003c\/p\u003e\n\u003ch4\u003eDetails\u003c\/h4\u003e\n\u003cp\u003eAuthor: Andres Herzog\u003c\/p\u003e\n\u003cp\u003eFormat: Hardcover\u003c\/p\u003e\n\u003cp\u003eSize: \u003cmeta charset=\"utf-8\"\u003e\u003cspan data-mce-fragment=\"1\"\u003e11 x 15 cm\u003c\/span\u003e\u003c\/p\u003e\n\u003cp\u003ePages: 160\u003c\/p\u003e","published_at":"2023-06-15T10:55:15-07:00","created_at":"2022-08-24T16:34:19-07:00","vendor":"Hochparterre AG","type":"Books","tags":["Architecture \u0026 Landscape Design","in-stock","NSexp","public","stock"],"price":4500,"price_min":4500,"price_max":4500,"available":true,"price_varies":false,"compare_at_price":null,"compare_at_price_min":0,"compare_at_price_max":0,"compare_at_price_varies":false,"variants":[{"id":40677459689609,"title":"Default Title","option1":"Default Title","option2":null,"option3":null,"sku":"9783909928774","requires_shipping":true,"taxable":true,"featured_image":null,"available":true,"name":"Building Climate. An Encyclopaedia on Architecture, Landscape Architecture and Spatial Planning on the Way to Net Zero","public_title":null,"options":["Default Title"],"price":4500,"weight":0,"compare_at_price":null,"inventory_management":"shopify","barcode":"978-3909928774","requires_selling_plan":false,"selling_plan_allocations":[]}],"images":["\/\/shop.informinteriors.com\/cdn\/shop\/products\/buildingClimate.jpg?v=1661384062","\/\/shop.informinteriors.com\/cdn\/shop\/products\/9783909928774.buildingclimate2.jpg_1920x1920_eb8b0684-0552-465c-9cbb-862f61462f6a.jpg?v=1661384061"],"featured_image":"\/\/shop.informinteriors.com\/cdn\/shop\/products\/buildingClimate.jpg?v=1661384062","options":["Title"],"media":[{"alt":null,"id":22384854171785,"position":1,"preview_image":{"aspect_ratio":1.0,"height":2100,"width":2100,"src":"\/\/shop.informinteriors.com\/cdn\/shop\/products\/buildingClimate.jpg?v=1661384062"},"aspect_ratio":1.0,"height":2100,"media_type":"image","src":"\/\/shop.informinteriors.com\/cdn\/shop\/products\/buildingClimate.jpg?v=1661384062","width":2100},{"alt":null,"id":22384854204553,"position":2,"preview_image":{"aspect_ratio":1.425,"height":351,"width":500,"src":"\/\/shop.informinteriors.com\/cdn\/shop\/products\/9783909928774.buildingclimate2.jpg_1920x1920_eb8b0684-0552-465c-9cbb-862f61462f6a.jpg?v=1661384061"},"aspect_ratio":1.425,"height":351,"media_type":"image","src":"\/\/shop.informinteriors.com\/cdn\/shop\/products\/9783909928774.buildingclimate2.jpg_1920x1920_eb8b0684-0552-465c-9cbb-862f61462f6a.jpg?v=1661384061","width":500}],"requires_selling_plan":false,"selling_plan_groups":[],"content":"\u003cp\u003e\u003cmeta charset=\"utf-8\"\u003e\u003cspan data-mce-fragment=\"1\"\u003eBuildings cause around a third of carbon emissions in Switzerland, while internationally the amount can be even more. ‘Building Climate’ shows how to plan and build in a climate-friendly way, from spatial planning to architecture and landscape design. With more than 60 clear and concrete tips, it offers tools for architects seeking to achieve net zero. The texts are concise and written in such a way that everyone can learn something new, regardless of whether they are professionals or not. The book is intended to explain, arouse curiosity, reveal solutions, and remove the perceived hurdles on the way to net zero – a reminder of the importance of building for the future of our planet.\u003c\/span\u003e\u003c\/p\u003e\n\u003ch4\u003eDetails\u003c\/h4\u003e\n\u003cp\u003eAuthor: Andres Herzog\u003c\/p\u003e\n\u003cp\u003eFormat: Hardcover\u003c\/p\u003e\n\u003cp\u003eSize: \u003cmeta charset=\"utf-8\"\u003e\u003cspan data-mce-fragment=\"1\"\u003e11 x 15 cm\u003c\/span\u003e\u003c\/p\u003e\n\u003cp\u003ePages: 160\u003c\/p\u003e"}
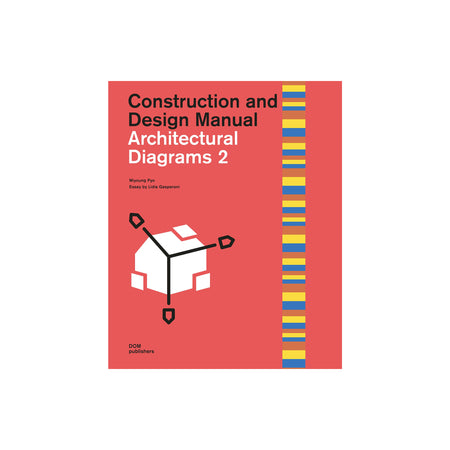
DOM Publishers
In-Stock
Regular price
$140
{"id":4770640461961,"title":"Architectural Diagrams 2","handle":"9783869226736","description":"\u003cmeta charset=\"utf-8\"\u003e\n\u003cp\u003eArchitects use diagrams every day – as sketches they are convenient tools for quickly demonstrating a point, as worked through representations they present complex ideas simply and attractively for clients, and as graphics they cross language barriers. Their theoretical background is, however, not quite so well known.\u003c\/p\u003e\n\u003cp\u003eAlongside offering inspiring examples of these multifaceted visualisations, this volume explores some of the associated history and theory. How is the diagram a place where architecture and philosophy meet? In what ways can we critically examine their analogue and digital forms? Is the history of the diagram over? Citing the ideas of, among others, Peter Eisenman and Gilles Deleuze the philosopher Lidia Gasperoni investigates diagrammatic practices in architectural design in her absorbing introductory essay.\u003c\/p\u003e\n\u003cp\u003ePart of the Construction and Design Manuals series,\u003cspan data-mce-fragment=\"1\"\u003e \u003c\/span\u003e\u003ci data-mce-fragment=\"1\"\u003eArchitectural Diagrams 2\u003cspan data-mce-fragment=\"1\"\u003e \u003c\/span\u003e\u003c\/i\u003eis a practical guide for those working in creative disciplines: over 312 pages it covers the fields of architecture, interior design, and installation, with both images and quotes from carefully selected contemporary practitioners.\u003c\/p\u003e\n\u003ch4 class=\"p3\" data-mce-fragment=\"1\"\u003eDetails\u003c\/h4\u003e\n\u003cp\u003eAuthor: Miyoung Pyo\u003c\/p\u003e\n\u003cp\u003eFormat: Hardcover\u003c\/p\u003e\n\u003cp\u003eSize: 22 x 28 cm\u003c\/p\u003e\n\u003cp\u003ePages: 312\u003c\/p\u003e","published_at":"2023-11-15T14:06:22-08:00","created_at":"2020-03-30T16:02:16-07:00","vendor":"DOM Publishers","type":"Books","tags":["Architecture \u0026 Landscape Design","in-stock","NSexp","public","stock"],"price":14000,"price_min":14000,"price_max":14000,"available":true,"price_varies":false,"compare_at_price":null,"compare_at_price_min":0,"compare_at_price_max":0,"compare_at_price_varies":false,"variants":[{"id":39372503711881,"title":"Default Title","option1":"Default Title","option2":null,"option3":null,"sku":"9783869226736","requires_shipping":true,"taxable":true,"featured_image":null,"available":true,"name":"Architectural Diagrams 2","public_title":null,"options":["Default Title"],"price":14000,"weight":0,"compare_at_price":null,"inventory_management":"shopify","barcode":"978-3869226736","requires_selling_plan":false,"selling_plan_allocations":[]}],"images":["\/\/shop.informinteriors.com\/cdn\/shop\/products\/CDM.jpg?v=1620168916","\/\/shop.informinteriors.com\/cdn\/shop\/products\/9783869226736_innenansicht_01_1024x1024_98ddf2c4-29f4-4e1e-9093-a9ce96168849.jpg?v=1620168955","\/\/shop.informinteriors.com\/cdn\/shop\/products\/9783869226736_innenansicht_02_1024x1024_a2fa158f-8d33-4306-b407-c82028b5a5fe.jpg?v=1620168955","\/\/shop.informinteriors.com\/cdn\/shop\/products\/9783869226736_innenansicht_03_1024x1024_998aabf7-60d4-40f2-8113-63deee03d5b5.jpg?v=1620168955","\/\/shop.informinteriors.com\/cdn\/shop\/products\/9783869226736_innenansicht_04_1024x1024_08f6c45e-4fa5-4ea0-809c-591180910565.jpg?v=1620168955","\/\/shop.informinteriors.com\/cdn\/shop\/products\/9783869226736_innenansicht_05_1024x1024_982e25a9-592c-42ae-a347-9075ddadac58.jpg?v=1620168955"],"featured_image":"\/\/shop.informinteriors.com\/cdn\/shop\/products\/CDM.jpg?v=1620168916","options":["Title"],"media":[{"alt":null,"id":20400589930633,"position":1,"preview_image":{"aspect_ratio":1.0,"height":2100,"width":2100,"src":"\/\/shop.informinteriors.com\/cdn\/shop\/products\/CDM.jpg?v=1620168916"},"aspect_ratio":1.0,"height":2100,"media_type":"image","src":"\/\/shop.informinteriors.com\/cdn\/shop\/products\/CDM.jpg?v=1620168916","width":2100},{"alt":null,"id":20400590782601,"position":2,"preview_image":{"aspect_ratio":1.461,"height":700,"width":1023,"src":"\/\/shop.informinteriors.com\/cdn\/shop\/products\/9783869226736_innenansicht_01_1024x1024_98ddf2c4-29f4-4e1e-9093-a9ce96168849.jpg?v=1620168955"},"aspect_ratio":1.461,"height":700,"media_type":"image","src":"\/\/shop.informinteriors.com\/cdn\/shop\/products\/9783869226736_innenansicht_01_1024x1024_98ddf2c4-29f4-4e1e-9093-a9ce96168849.jpg?v=1620168955","width":1023},{"alt":null,"id":20400590815369,"position":3,"preview_image":{"aspect_ratio":1.461,"height":700,"width":1023,"src":"\/\/shop.informinteriors.com\/cdn\/shop\/products\/9783869226736_innenansicht_02_1024x1024_a2fa158f-8d33-4306-b407-c82028b5a5fe.jpg?v=1620168955"},"aspect_ratio":1.461,"height":700,"media_type":"image","src":"\/\/shop.informinteriors.com\/cdn\/shop\/products\/9783869226736_innenansicht_02_1024x1024_a2fa158f-8d33-4306-b407-c82028b5a5fe.jpg?v=1620168955","width":1023},{"alt":null,"id":20400590848137,"position":4,"preview_image":{"aspect_ratio":1.461,"height":700,"width":1023,"src":"\/\/shop.informinteriors.com\/cdn\/shop\/products\/9783869226736_innenansicht_03_1024x1024_998aabf7-60d4-40f2-8113-63deee03d5b5.jpg?v=1620168955"},"aspect_ratio":1.461,"height":700,"media_type":"image","src":"\/\/shop.informinteriors.com\/cdn\/shop\/products\/9783869226736_innenansicht_03_1024x1024_998aabf7-60d4-40f2-8113-63deee03d5b5.jpg?v=1620168955","width":1023},{"alt":null,"id":20400590880905,"position":5,"preview_image":{"aspect_ratio":1.461,"height":700,"width":1023,"src":"\/\/shop.informinteriors.com\/cdn\/shop\/products\/9783869226736_innenansicht_04_1024x1024_08f6c45e-4fa5-4ea0-809c-591180910565.jpg?v=1620168955"},"aspect_ratio":1.461,"height":700,"media_type":"image","src":"\/\/shop.informinteriors.com\/cdn\/shop\/products\/9783869226736_innenansicht_04_1024x1024_08f6c45e-4fa5-4ea0-809c-591180910565.jpg?v=1620168955","width":1023},{"alt":null,"id":20400590913673,"position":6,"preview_image":{"aspect_ratio":1.461,"height":700,"width":1023,"src":"\/\/shop.informinteriors.com\/cdn\/shop\/products\/9783869226736_innenansicht_05_1024x1024_982e25a9-592c-42ae-a347-9075ddadac58.jpg?v=1620168955"},"aspect_ratio":1.461,"height":700,"media_type":"image","src":"\/\/shop.informinteriors.com\/cdn\/shop\/products\/9783869226736_innenansicht_05_1024x1024_982e25a9-592c-42ae-a347-9075ddadac58.jpg?v=1620168955","width":1023}],"requires_selling_plan":false,"selling_plan_groups":[],"content":"\u003cmeta charset=\"utf-8\"\u003e\n\u003cp\u003eArchitects use diagrams every day – as sketches they are convenient tools for quickly demonstrating a point, as worked through representations they present complex ideas simply and attractively for clients, and as graphics they cross language barriers. Their theoretical background is, however, not quite so well known.\u003c\/p\u003e\n\u003cp\u003eAlongside offering inspiring examples of these multifaceted visualisations, this volume explores some of the associated history and theory. How is the diagram a place where architecture and philosophy meet? In what ways can we critically examine their analogue and digital forms? Is the history of the diagram over? Citing the ideas of, among others, Peter Eisenman and Gilles Deleuze the philosopher Lidia Gasperoni investigates diagrammatic practices in architectural design in her absorbing introductory essay.\u003c\/p\u003e\n\u003cp\u003ePart of the Construction and Design Manuals series,\u003cspan data-mce-fragment=\"1\"\u003e \u003c\/span\u003e\u003ci data-mce-fragment=\"1\"\u003eArchitectural Diagrams 2\u003cspan data-mce-fragment=\"1\"\u003e \u003c\/span\u003e\u003c\/i\u003eis a practical guide for those working in creative disciplines: over 312 pages it covers the fields of architecture, interior design, and installation, with both images and quotes from carefully selected contemporary practitioners.\u003c\/p\u003e\n\u003ch4 class=\"p3\" data-mce-fragment=\"1\"\u003eDetails\u003c\/h4\u003e\n\u003cp\u003eAuthor: Miyoung Pyo\u003c\/p\u003e\n\u003cp\u003eFormat: Hardcover\u003c\/p\u003e\n\u003cp\u003eSize: 22 x 28 cm\u003c\/p\u003e\n\u003cp\u003ePages: 312\u003c\/p\u003e"}
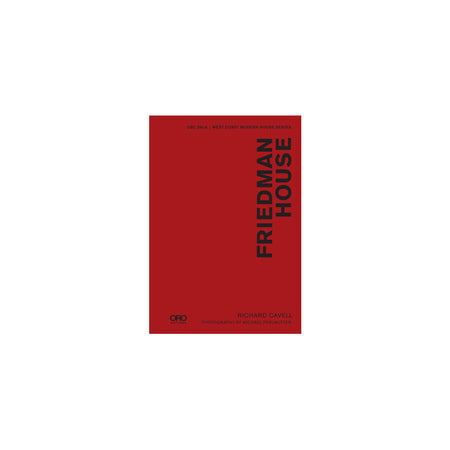
ORO Editions
In-Stock
Regular price
$32
{"id":4770606743689,"title":"Friedman House: UBC SALA | West Coast Modern Series","handle":"9781939621672","description":"\u003cp\u003eBuilt in 1955, and fully restored in 2014, House Friedman was designed by internationally-trained architect Frederic Lasserre, founder of the UBC School of Architecture. Situated near the university, just outside the city of Vancouver limits, the house combines a modernist aesthetic with a distinctively West Coast Modern ethos. Distinguished by its spatial complexity, and by its seamless relationship to the landscape design of Cornelia Oberlander, the house asserts at once its adherence to global modernism while asserting a local aesthetic that has come to be identified as West Coast Modernism.\u003c\/p\u003e\n\u003cp\u003eArchitect Lasserre, whose early career was associated with Berthold Lubetkin, and landscaper Oberlander, student of Gropius, together produced an iconic design for modern living featuring an open plan, generous glazing, and a subtle flow between the house and garden. The future of the house was threatened by the exorbitant land values in Vancouver, where the price of property often trumps architectural value; however, a national effort to save the house was successful, and the house remains as a testimony to those who value modernist architecture’s special place in the West Coast ethos.\u003c\/p\u003e\n\u003ch4\u003eDetails\u003c\/h4\u003e\n\u003cp\u003e\u003cmeta charset=\"utf-8\"\u003e\u003cspan\u003eAuthor: Richard Cavell\u003c\/span\u003e\u003cbr\u003e\u003cbr\u003e\u003cspan\u003eFormat: Hardcover\u003c\/span\u003e\u003cbr\u003e\u003cbr\u003e\u003cspan\u003ePages: 80\u003c\/span\u003e\u003cbr\u003e\u003cbr\u003e\u003cspan\u003eSize: 14 x 20 cm \u003c\/span\u003e\u003c\/p\u003e","published_at":"2020-08-25T11:17:01-07:00","created_at":"2020-03-30T15:57:14-07:00","vendor":"ORO Editions","type":"Books","tags":["Architecture \u0026 Landscape Design","in-stock","NSexp","public","stock"],"price":3200,"price_min":3200,"price_max":3200,"available":true,"price_varies":false,"compare_at_price":null,"compare_at_price_min":0,"compare_at_price_max":0,"compare_at_price_varies":false,"variants":[{"id":33117975642249,"title":"Default Title","option1":"Default Title","option2":null,"option3":null,"sku":"9781939621672","requires_shipping":true,"taxable":true,"featured_image":null,"available":true,"name":"Friedman House: UBC SALA | West Coast Modern Series","public_title":null,"options":["Default Title"],"price":3200,"weight":0,"compare_at_price":null,"inventory_management":"shopify","barcode":"978-1939621672","requires_selling_plan":false,"selling_plan_allocations":[]}],"images":["\/\/shop.informinteriors.com\/cdn\/shop\/products\/fredman.jpg?v=1590109902"],"featured_image":"\/\/shop.informinteriors.com\/cdn\/shop\/products\/fredman.jpg?v=1590109902","options":["Title"],"media":[{"alt":null,"id":8641158512777,"position":1,"preview_image":{"aspect_ratio":1.0,"height":2100,"width":2100,"src":"\/\/shop.informinteriors.com\/cdn\/shop\/products\/fredman.jpg?v=1590109902"},"aspect_ratio":1.0,"height":2100,"media_type":"image","src":"\/\/shop.informinteriors.com\/cdn\/shop\/products\/fredman.jpg?v=1590109902","width":2100}],"requires_selling_plan":false,"selling_plan_groups":[],"content":"\u003cp\u003eBuilt in 1955, and fully restored in 2014, House Friedman was designed by internationally-trained architect Frederic Lasserre, founder of the UBC School of Architecture. Situated near the university, just outside the city of Vancouver limits, the house combines a modernist aesthetic with a distinctively West Coast Modern ethos. Distinguished by its spatial complexity, and by its seamless relationship to the landscape design of Cornelia Oberlander, the house asserts at once its adherence to global modernism while asserting a local aesthetic that has come to be identified as West Coast Modernism.\u003c\/p\u003e\n\u003cp\u003eArchitect Lasserre, whose early career was associated with Berthold Lubetkin, and landscaper Oberlander, student of Gropius, together produced an iconic design for modern living featuring an open plan, generous glazing, and a subtle flow between the house and garden. The future of the house was threatened by the exorbitant land values in Vancouver, where the price of property often trumps architectural value; however, a national effort to save the house was successful, and the house remains as a testimony to those who value modernist architecture’s special place in the West Coast ethos.\u003c\/p\u003e\n\u003ch4\u003eDetails\u003c\/h4\u003e\n\u003cp\u003e\u003cmeta charset=\"utf-8\"\u003e\u003cspan\u003eAuthor: Richard Cavell\u003c\/span\u003e\u003cbr\u003e\u003cbr\u003e\u003cspan\u003eFormat: Hardcover\u003c\/span\u003e\u003cbr\u003e\u003cbr\u003e\u003cspan\u003ePages: 80\u003c\/span\u003e\u003cbr\u003e\u003cbr\u003e\u003cspan\u003eSize: 14 x 20 cm \u003c\/span\u003e\u003c\/p\u003e"}
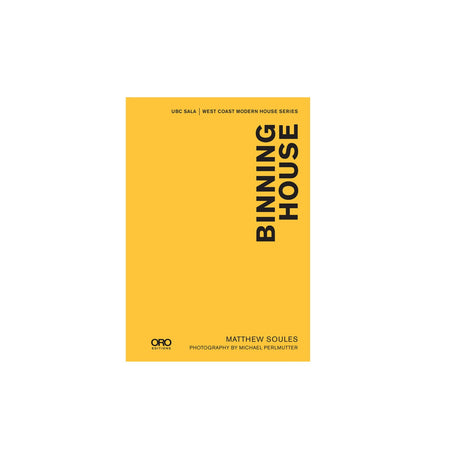
ORO Editions
In-Stock
Regular price
$32
{"id":4770606710921,"title":"Binning House: UBC SALA | West Coast Modern Series","handle":"9781939621665","description":"\u003cp\u003e\u003cmeta charset=\"utf-8\"\u003e\u003cspan\u003eThis book focuses on what is arguably the first significant piece of modern residential architecture in Western Canada: The BC Binning House. Still standing in West Vancouver as a National Historic Site, the house has influenced generations of architects and continues to do so until today. The structure is often thought to be the beginning of Canada’s West Coast Modernism movement as it represents both the arrival of Modernist design principles and their inflection with local interests and conditions. But the house is much more than an important moment in the history of regional architecture, it manifests a remarkable set of Binning’s preoccupations with geometry, optics, and perception. Beyond his direct engagement with architecture, Binning is a key figure in Canadian art history who is renowned for his painting and drawing. His paintings and drawings are held in the collections of major institutions including the National Gallery of Art. The confluence of his thinking about art and his ideas on buildings amount to modest but breathtaking structure.\u003c\/span\u003e\u003c\/p\u003e\n\u003ch4\u003eDetails\u003c\/h4\u003e\n\u003cp\u003eAuthor: Matthew Soules\u003c\/p\u003e\n\u003cp\u003eFormat: Hardcover\u003c\/p\u003e\n\u003cp\u003ePage: 80\u003c\/p\u003e\n\u003cp\u003e\u003cmeta charset=\"utf-8\"\u003e\u003cspan\u003eSize: 14 x 20 cm.\u003c\/span\u003e\u003c\/p\u003e","published_at":"2024-01-29T16:09:35-08:00","created_at":"2020-03-30T15:57:14-07:00","vendor":"ORO Editions","type":"Books","tags":["Architecture \u0026 Landscape Design","in-stock","NSexp","public","stock"],"price":3200,"price_min":3200,"price_max":3200,"available":true,"price_varies":false,"compare_at_price":null,"compare_at_price_min":0,"compare_at_price_max":0,"compare_at_price_varies":false,"variants":[{"id":39380842709129,"title":"Default Title","option1":"Default Title","option2":null,"option3":null,"sku":"9781939621665","requires_shipping":true,"taxable":true,"featured_image":null,"available":true,"name":"Binning House: UBC SALA | West Coast Modern Series","public_title":null,"options":["Default Title"],"price":3200,"weight":0,"compare_at_price":null,"inventory_management":"shopify","barcode":"978-1939621665","requires_selling_plan":false,"selling_plan_allocations":[]}],"images":["\/\/shop.informinteriors.com\/cdn\/shop\/products\/binning.jpg?v=1683587409"],"featured_image":"\/\/shop.informinteriors.com\/cdn\/shop\/products\/binning.jpg?v=1683587409","options":["Title"],"media":[{"alt":null,"id":8641111916681,"position":1,"preview_image":{"aspect_ratio":1.0,"height":1733,"width":1733,"src":"\/\/shop.informinteriors.com\/cdn\/shop\/products\/binning.jpg?v=1683587409"},"aspect_ratio":1.0,"height":1733,"media_type":"image","src":"\/\/shop.informinteriors.com\/cdn\/shop\/products\/binning.jpg?v=1683587409","width":1733}],"requires_selling_plan":false,"selling_plan_groups":[],"content":"\u003cp\u003e\u003cmeta charset=\"utf-8\"\u003e\u003cspan\u003eThis book focuses on what is arguably the first significant piece of modern residential architecture in Western Canada: The BC Binning House. Still standing in West Vancouver as a National Historic Site, the house has influenced generations of architects and continues to do so until today. The structure is often thought to be the beginning of Canada’s West Coast Modernism movement as it represents both the arrival of Modernist design principles and their inflection with local interests and conditions. But the house is much more than an important moment in the history of regional architecture, it manifests a remarkable set of Binning’s preoccupations with geometry, optics, and perception. Beyond his direct engagement with architecture, Binning is a key figure in Canadian art history who is renowned for his painting and drawing. His paintings and drawings are held in the collections of major institutions including the National Gallery of Art. The confluence of his thinking about art and his ideas on buildings amount to modest but breathtaking structure.\u003c\/span\u003e\u003c\/p\u003e\n\u003ch4\u003eDetails\u003c\/h4\u003e\n\u003cp\u003eAuthor: Matthew Soules\u003c\/p\u003e\n\u003cp\u003eFormat: Hardcover\u003c\/p\u003e\n\u003cp\u003ePage: 80\u003c\/p\u003e\n\u003cp\u003e\u003cmeta charset=\"utf-8\"\u003e\u003cspan\u003eSize: 14 x 20 cm.\u003c\/span\u003e\u003c\/p\u003e"}
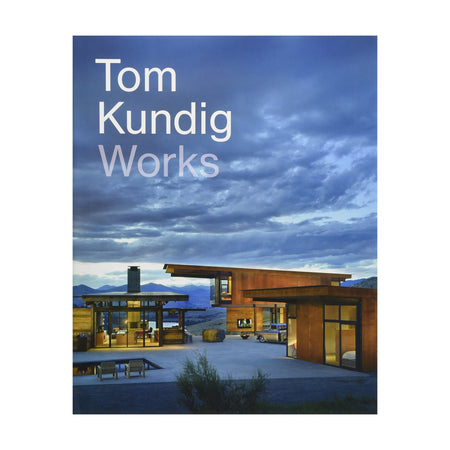
Princeton Architectural Press
In-Stock
Regular price
$85
{"id":5004240191625,"title":"Tom Kundig: Works","handle":"tom-kundig-works","description":"\u003cmeta charset=\"utf-8\"\u003e\n\u003csection class=\"split-section concrete-bg black-text\"\u003e\n\u003cp class=\"split split-text-right\"\u003eIn \u003ci\u003eTom Kundig: Works\u003c\/i\u003e, the celebrated Seattle-based architect presents nineteen new projects, from Hawaii to New York City. Kundig’s award-winning houses, known for their rugged yet elegant and welcoming style, are showcased in lush photography with drawings and sketches, and appear alongside his commercial work—from multistory complexes to the Tacoma Art Museum to a line of hardware (handles, door pulls, hinges, and more).In firsthand accounts, Kundig describes the projects and his design process with many personal anecdotes, making \u003ci\u003eTom Kundig: Works\u003c\/i\u003e as much memoir as monograph.\u003c\/p\u003e\n\u003cp class=\"split split-text-right\"\u003eThe book also includes an introduction by design journalist Pilar Viladas and three revealing conversations with the architect and his frequent collaborators: gizmologist Phil Turner (the man behind the amazing mechanical apparatuses featured in much of Kundig’s work), contractor Jim Dow of Schuchart\/Dow (master builder and craftsman responsible for many of the projects), and clients Shane Atchison of Studhorse and Jack Anderson of the Bigwood Residence.Published by Princeton Architectural Press.\u003cbr\u003e\u003c\/p\u003e\n\u003ch4 class=\"split split-text-right\"\u003eDetails\u003c\/h4\u003e\n\u003cp class=\"split split-text-right\"\u003e\u003cmeta charset=\"utf-8\"\u003e\u003cspan\u003eAuthor: Tom Kundig\u003c\/span\u003e\u003cbr\u003e\u003cbr\u003e\u003cspan\u003eFormat: Hardcover\u003c\/span\u003e\u003cbr\u003e\u003cbr\u003e\u003cspan\u003ePages: 300\u003c\/span\u003e\u003cbr\u003e\u003c\/p\u003e\n\u003cp class=\"split split-text-right\"\u003e\u003cspan\u003eSize: \u003cmeta charset=\"utf-8\"\u003e25.27 x 31.24 cm\u003c\/span\u003e\u003c\/p\u003e\n\u003c\/section\u003e","published_at":"2020-08-25T11:11:41-07:00","created_at":"2020-05-06T13:05:28-07:00","vendor":"Princeton Architectural Press","type":"Books","tags":["Architecture \u0026 Landscape Design","in-stock","NSexp","public","stock"],"price":8500,"price_min":8500,"price_max":8500,"available":true,"price_varies":false,"compare_at_price":null,"compare_at_price_min":0,"compare_at_price_max":0,"compare_at_price_varies":false,"variants":[{"id":33713795629193,"title":"Default Title","option1":"Default Title","option2":null,"option3":null,"sku":"9781616893453","requires_shipping":true,"taxable":true,"featured_image":null,"available":true,"name":"Tom Kundig: Works","public_title":null,"options":["Default Title"],"price":8500,"weight":2000,"compare_at_price":null,"inventory_management":"shopify","barcode":"978-1616893453","requires_selling_plan":false,"selling_plan_allocations":[]}],"images":["\/\/shop.informinteriors.com\/cdn\/shop\/products\/Tom.jpg?v=1588795528"],"featured_image":"\/\/shop.informinteriors.com\/cdn\/shop\/products\/Tom.jpg?v=1588795528","options":["Title"],"media":[{"alt":null,"id":8340215693449,"position":1,"preview_image":{"aspect_ratio":1.0,"height":2100,"width":2100,"src":"\/\/shop.informinteriors.com\/cdn\/shop\/products\/Tom.jpg?v=1588795528"},"aspect_ratio":1.0,"height":2100,"media_type":"image","src":"\/\/shop.informinteriors.com\/cdn\/shop\/products\/Tom.jpg?v=1588795528","width":2100}],"requires_selling_plan":false,"selling_plan_groups":[],"content":"\u003cmeta charset=\"utf-8\"\u003e\n\u003csection class=\"split-section concrete-bg black-text\"\u003e\n\u003cp class=\"split split-text-right\"\u003eIn \u003ci\u003eTom Kundig: Works\u003c\/i\u003e, the celebrated Seattle-based architect presents nineteen new projects, from Hawaii to New York City. Kundig’s award-winning houses, known for their rugged yet elegant and welcoming style, are showcased in lush photography with drawings and sketches, and appear alongside his commercial work—from multistory complexes to the Tacoma Art Museum to a line of hardware (handles, door pulls, hinges, and more).In firsthand accounts, Kundig describes the projects and his design process with many personal anecdotes, making \u003ci\u003eTom Kundig: Works\u003c\/i\u003e as much memoir as monograph.\u003c\/p\u003e\n\u003cp class=\"split split-text-right\"\u003eThe book also includes an introduction by design journalist Pilar Viladas and three revealing conversations with the architect and his frequent collaborators: gizmologist Phil Turner (the man behind the amazing mechanical apparatuses featured in much of Kundig’s work), contractor Jim Dow of Schuchart\/Dow (master builder and craftsman responsible for many of the projects), and clients Shane Atchison of Studhorse and Jack Anderson of the Bigwood Residence.Published by Princeton Architectural Press.\u003cbr\u003e\u003c\/p\u003e\n\u003ch4 class=\"split split-text-right\"\u003eDetails\u003c\/h4\u003e\n\u003cp class=\"split split-text-right\"\u003e\u003cmeta charset=\"utf-8\"\u003e\u003cspan\u003eAuthor: Tom Kundig\u003c\/span\u003e\u003cbr\u003e\u003cbr\u003e\u003cspan\u003eFormat: Hardcover\u003c\/span\u003e\u003cbr\u003e\u003cbr\u003e\u003cspan\u003ePages: 300\u003c\/span\u003e\u003cbr\u003e\u003c\/p\u003e\n\u003cp class=\"split split-text-right\"\u003e\u003cspan\u003eSize: \u003cmeta charset=\"utf-8\"\u003e25.27 x 31.24 cm\u003c\/span\u003e\u003c\/p\u003e\n\u003c\/section\u003e"}